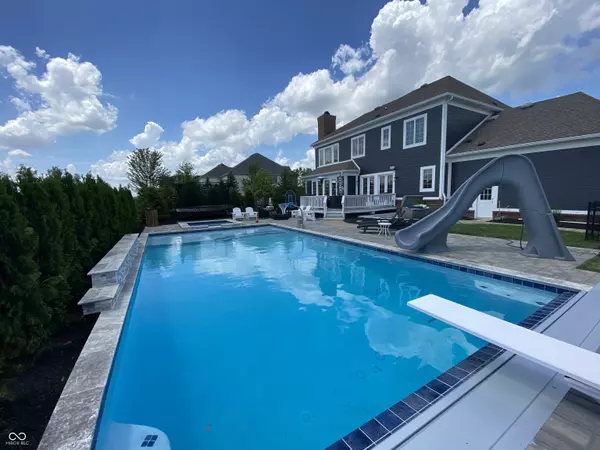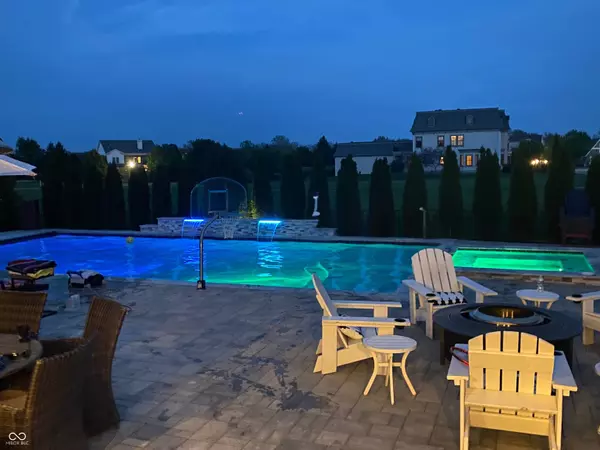$1,600,000
$1,795,000
10.9%For more information regarding the value of a property, please contact us for a free consultation.
2045 Finchley RD Carmel, IN 46032
6 Beds
6 Baths
6,235 SqFt
Key Details
Sold Price $1,600,000
Property Type Single Family Home
Sub Type Single Family Residence
Listing Status Sold
Purchase Type For Sale
Square Footage 6,235 sqft
Price per Sqft $256
Subdivision The Village Of Westclay
MLS Listing ID 22016589
Sold Date 02/12/25
Bedrooms 6
Full Baths 5
Half Baths 1
HOA Fees $155/mo
HOA Y/N Yes
Year Built 2006
Tax Year 2023
Lot Size 0.430 Acres
Acres 0.43
Property Sub-Type Single Family Residence
Property Description
Discover this beautifully refreshed home, where thoughtful updates and timeless design come together to create a true masterpiece. Outside, an entertainer's paradise awaits! Relax in the 10x10 built-in spa with water feature or dive into the 40x20 Gunite pool, complete with a waterfall wall, diving board, slide, and basketball hoop. The newly landscaped fenced yard adds even more charm to this exceptional outdoor space - just 4 years old and over $300k in the backyard alone! Freshly painted inside and out, this open-concept beauty is bathed in natural light, offering a warm and inviting atmosphere. At the heart of the home is a chef's dream kitchen, large island for entertaining, boasting brand-new Cafe appliances, a gas burner stove, an ice maker, luxury countertops, a striking quartz backsplash, and a convenient wet bar area. Additional updates include a new dishwasher, Sub Zero refrigerator, two additional wine & beverage refrigerators, and an extra ice machine-ideal for entertaining! The main floor shines with all-new lighting, flooring, and a wood burning fireplace, reflecting the home's impeccable style. The main floor also features a welcoming guest suite (with an en-suite) while the upper-level hosts four additional bedrooms and the luxurious primary suite. The finished basement lends itself to entertaining with a rec room, wet bar, exercise room, and a bonus room that could serve as a sixth bedroom. Modern conveniences abound, including a reverse osmosis water filtration system throughout the home, a central vacuum system, and a Sonos surround system. This home is a perfect blend of elegance, comfort, and fun, enhanced with cutting-edge amenities to suit your lifestyle.
Location
State IN
County Hamilton
Rooms
Basement Partially Finished
Main Level Bedrooms 1
Kitchen Kitchen Updated
Interior
Interior Features Built In Book Shelves, Pantry, Surround Sound Wiring, Walk-in Closet(s), Wet Bar
Heating Forced Air, Gas
Cooling Central Electric
Fireplaces Number 1
Fireplaces Type Great Room
Fireplace Y
Appliance Gas Cooktop, Dishwasher, Dryer, Disposal, Microwave, Double Oven, Refrigerator, Washer
Exterior
Exterior Feature Tennis Community
Garage Spaces 3.0
Utilities Available Cable Available, Cable Connected
Building
Story Two
Foundation Concrete Perimeter
Water Municipal/City
Architectural Style TraditonalAmerican
Structure Type Cement Siding
New Construction false
Schools
School District Carmel Clay Schools
Others
HOA Fee Include Clubhouse,Maintenance,ParkPlayground,Tennis Court(s)
Ownership Mandatory Fee
Read Less
Want to know what your home might be worth? Contact us for a FREE valuation!

Our team is ready to help you sell your home for the highest possible price ASAP

© 2025 Listings courtesy of MIBOR as distributed by MLS GRID. All Rights Reserved.





