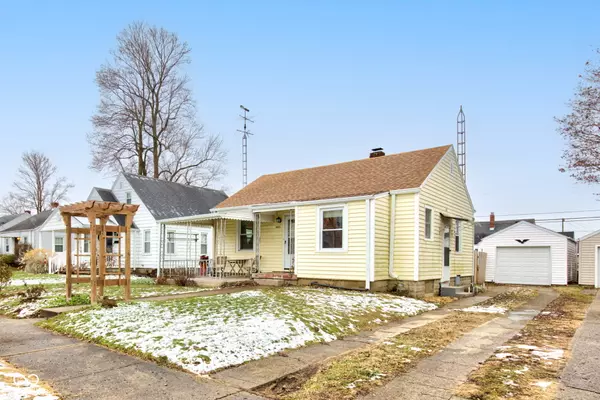$130,000
$135,000
3.7%For more information regarding the value of a property, please contact us for a free consultation.
2809 S 19th ST New Castle, IN 47362
2 Beds
1 Bath
1,644 SqFt
Key Details
Sold Price $130,000
Property Type Single Family Home
Sub Type Single Family Residence
Listing Status Sold
Purchase Type For Sale
Square Footage 1,644 sqft
Price per Sqft $79
Subdivision Sunnyside
MLS Listing ID 22015915
Sold Date 02/06/25
Bedrooms 2
Full Baths 1
HOA Y/N No
Year Built 1940
Tax Year 2023
Lot Size 6,098 Sqft
Acres 0.14
Property Sub-Type Single Family Residence
Property Description
Welcome home to this beautifully updated 2-bedroom gem! The kitchen boasts newer cabinets and is trimmed out beautifully. Downstairs, the large unfinished basement offers endless possibilities as a workshop or recreation area. Plus, the oversized 1.5-car garage provides plenty of room for parking and storage. This home is the perfect blend of charm and convenience-don't miss out on this great opportunity!
Location
State IN
County Henry
Rooms
Basement Partial, Unfinished
Main Level Bedrooms 2
Interior
Interior Features Hardwood Floors, Windows Vinyl, Eat-in Kitchen
Heating Forced Air, Gas
Cooling Central Electric
Equipment Sump Pump
Fireplace Y
Appliance Dryer, Microwave, Gas Oven, Refrigerator, Washer, Gas Water Heater, Water Softener Owned
Exterior
Exterior Feature Storage Shed
Garage Spaces 1.0
Building
Story One
Foundation Block
Water Municipal/City
Architectural Style Ranch
Structure Type Vinyl Siding
New Construction false
Schools
Middle Schools New Castle Middle School
High Schools New Castle High School
School District New Castle Community School Corp
Read Less
Want to know what your home might be worth? Contact us for a FREE valuation!

Our team is ready to help you sell your home for the highest possible price ASAP

© 2025 Listings courtesy of MIBOR as distributed by MLS GRID. All Rights Reserved.





