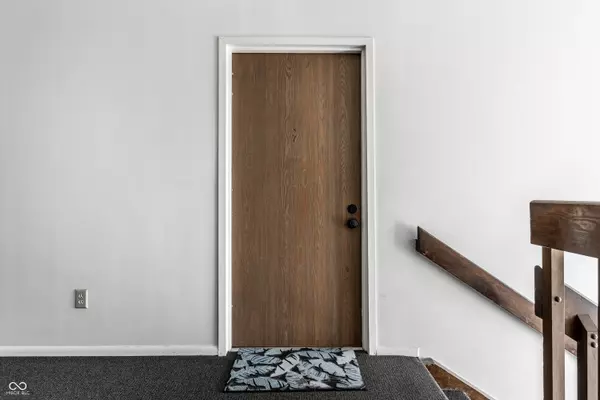$135,000
$145,000
6.9%For more information regarding the value of a property, please contact us for a free consultation.
7230 Village Parkway DR #7 Indianapolis, IN 46254
2 Beds
2 Baths
993 SqFt
Key Details
Sold Price $135,000
Property Type Condo
Sub Type Condominium
Listing Status Sold
Purchase Type For Sale
Square Footage 993 sqft
Price per Sqft $135
Subdivision The Village At Eagle Creek
MLS Listing ID 22005953
Sold Date 02/06/25
Bedrooms 2
Full Baths 2
HOA Fees $215/mo
HOA Y/N Yes
Year Built 1988
Tax Year 2023
Lot Size 2,178 Sqft
Acres 0.05
Property Description
Welcome home to this lovely Condo in The Village at Eagle Creek! Several updates throughout including kitchen cabinets and countertops, appliances, paint, lighting, bathrooms and flooring. Enjoy being on the upper level with your soaring vaulted ceilings in your spacious living area. Split floor plan with 2 nicely sized bedrooms and 2 FULL bathrooms. Breakfast bar and dining area perfect for entertaining. Relax on your peaceful and serene private covered porch. Assigned parking and plenty for guest as this home is located directly across from the community clubhouse and pool. Several amenities including community clubhouse, pool, fitness center, tennis courts, private storage and more! Shopping, restaurants, Eagle Creek Park and interstate access are conveniently located near by.
Location
State IN
County Marion
Rooms
Main Level Bedrooms 2
Kitchen Kitchen Updated
Interior
Interior Features Built In Book Shelves, Vaulted Ceiling(s), Paddle Fan
Heating Electric, Forced Air
Cooling Central Electric
Fireplace N
Appliance Dishwasher, Dryer, Electric Water Heater, Disposal, Laundry Connection in Unit, MicroHood, Electric Oven, Refrigerator, Washer, Water Heater
Exterior
Exterior Feature Clubhouse, Lighting, Tennis Court(s)
View Y/N false
Building
Story One
Foundation Slab
Water Municipal/City
Architectural Style Other
Structure Type Brick
New Construction false
Schools
High Schools Pike High School
School District Msd Pike Township
Others
HOA Fee Include Association Home Owners,Clubhouse,Insurance,Lawncare,Maintenance Grounds,Maintenance Structure,Maintenance,Snow Removal,Tennis Court(s),Trash
Ownership Mandatory Fee
Read Less
Want to know what your home might be worth? Contact us for a FREE valuation!

Our team is ready to help you sell your home for the highest possible price ASAP

© 2025 Listings courtesy of MIBOR as distributed by MLS GRID. All Rights Reserved.





