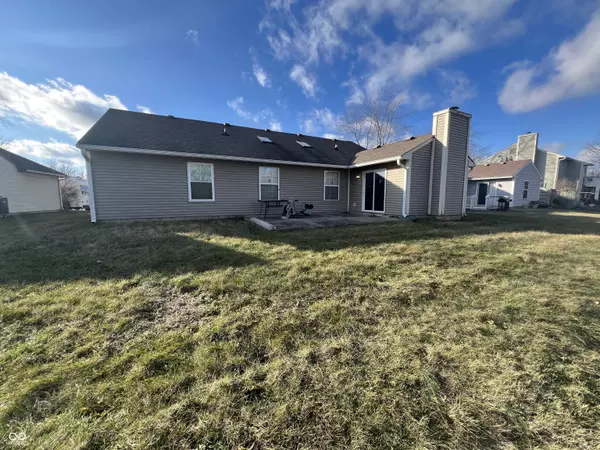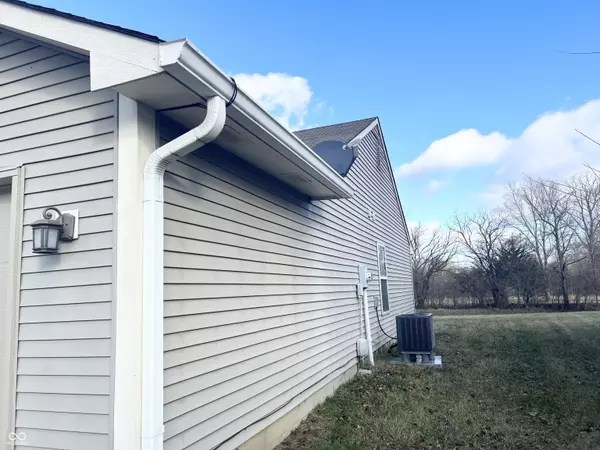$222,500
$239,900
7.3%For more information regarding the value of a property, please contact us for a free consultation.
6257 Cooper Pointe DR Indianapolis, IN 46268
3 Beds
2 Baths
1,568 SqFt
Key Details
Sold Price $222,500
Property Type Single Family Home
Sub Type Single Family Residence
Listing Status Sold
Purchase Type For Sale
Square Footage 1,568 sqft
Price per Sqft $141
Subdivision Cooper Pointe
MLS Listing ID 22016747
Sold Date 01/29/25
Bedrooms 3
Full Baths 2
HOA Fees $25/ann
HOA Y/N Yes
Year Built 1994
Tax Year 2023
Lot Size 7,405 Sqft
Acres 0.17
Property Sub-Type Single Family Residence
Property Description
TIRED OF CLIMBING STAIRS*Check out this TOTAL ELECTRIC 3BD, 2BA, one level, almost 1600sq ft PLUS a 440sq ft 2CAR ATTACHED GARAGE * LOCATED in PIKE TWP *home offers a Spacious SUN LIT GREAT Rm w/2 SKYLIGHTS & easy-care Laminate & Tile flooring*COZY FAMILY Rm w/Wood burning FP is right off the kitchen & steps away from an OVERSIZED open PATIO * Enjoy quite time, looking out over the beautiful & serene POND*Roomy EIK w/pantry, boast lots of cabinets*ALL appliances including WASHER & DRYER will remain*HUGE PRIMARY BD w/WALK IN CLOSET & Full Bath * Both 2nd & 3rd Bedrooms include easy care Laminate flooring & WALK IN Closets * Minimal yard Maintenace * 6yr old ROOF * 2yr old HVAC & 4yr old Water HEATER * A little LOVE will go a long way in making this CUTE WESTSIDE house a HOME. PRICED to SELL however SELLER is Flexible. POSSESION is NEGOITABLE
Location
State IN
County Marion
Rooms
Main Level Bedrooms 3
Kitchen Kitchen Some Updates
Interior
Interior Features Vaulted Ceiling(s), Entrance Foyer, Paddle Fan, Eat-in Kitchen, Pantry, Screens Complete, Skylight(s), Storms Complete, Walk-in Closet(s), Windows Vinyl
Heating Electric
Cooling Central Electric
Fireplaces Number 1
Fireplaces Type Woodburning Fireplce
Equipment Smoke Alarm
Fireplace Y
Appliance Electric Cooktop, Dishwasher, Dryer, Electric Water Heater, Disposal, MicroHood, Electric Oven, Refrigerator, Washer, Water Softener Owned
Exterior
Garage Spaces 2.0
Utilities Available Electricity Connected, Sewer Connected, Water Connected
View Y/N true
View Pond
Building
Story One
Foundation Slab
Water Municipal/City
Architectural Style Ranch
Structure Type Vinyl With Brick
New Construction false
Schools
High Schools Pike High School
School District Msd Pike Township
Others
HOA Fee Include Entrance Common,Insurance
Ownership Mandatory Fee
Read Less
Want to know what your home might be worth? Contact us for a FREE valuation!

Our team is ready to help you sell your home for the highest possible price ASAP

© 2025 Listings courtesy of MIBOR as distributed by MLS GRID. All Rights Reserved.





