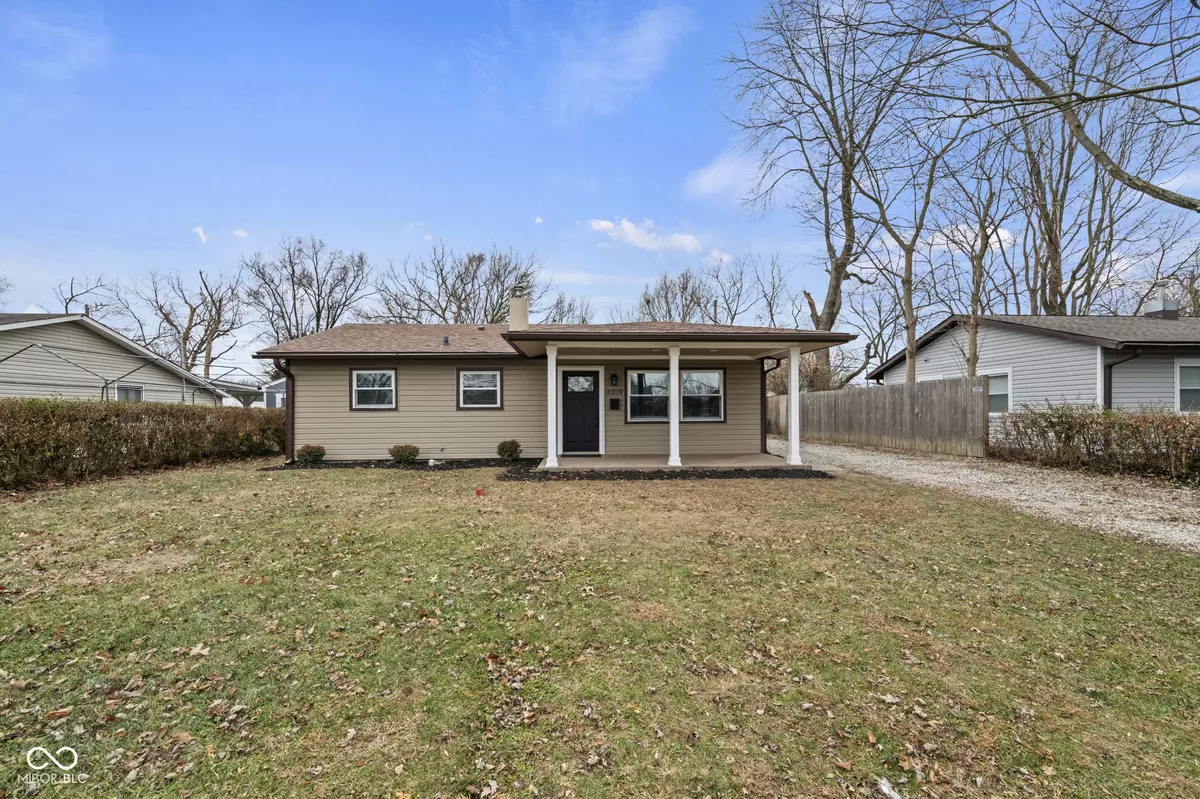$195,000
$189,900
2.7%For more information regarding the value of a property, please contact us for a free consultation.
4019 Alberta ST Indianapolis, IN 46222
3 Beds
1 Bath
888 SqFt
Key Details
Sold Price $195,000
Property Type Single Family Home
Sub Type Single Family Residence
Listing Status Sold
Purchase Type For Sale
Square Footage 888 sqft
Price per Sqft $219
Subdivision Eagledale
MLS Listing ID 22014980
Sold Date 01/27/25
Bedrooms 3
Full Baths 1
HOA Y/N No
Year Built 1956
Tax Year 2023
Lot Size 6,098 Sqft
Acres 0.14
Property Description
This beautiful fully updated 3-bedroom, 1-bathroom home is nestled in the desirable Eagledale neighborhood just minutes North of the Indianapolis Motor Speedway. A brand-new covered porch welcomes you home with ceiling lighting, making it the perfect daytime or nighttime retreat. The large detached garage features plenty of space for parking and storage. A new roof on both the home and the garage and new AC unit offer peace of mind for the new owner for years to come. The interior updates leave nothing untouched! Step into a contemporary and inviting living space with brand-new flooring, modern paint, and upgraded lighting throughout the home. Complimenting new carpet in all bedrooms. The inviting kitchen features all new shaker cabinetry, sleek new hardware, new stainless-steel appliances, waterfall sink, and a butcher block countertop with a subway tile backsplash and a spacious pantry for extra storage. Ask an agent for the extensive list of interior and exterior updates!
Location
State IN
County Marion
Rooms
Main Level Bedrooms 3
Interior
Interior Features Attic Access, Eat-in Kitchen, Pantry
Heating Forced Air, Gas
Cooling Central Electric
Fireplace Y
Appliance Dishwasher, MicroHood, Electric Oven, Refrigerator, Water Heater
Exterior
Garage Spaces 1.0
View Y/N false
Building
Story One
Foundation Slab
Water Municipal/City
Architectural Style Ranch
Structure Type Vinyl Siding
New Construction false
Schools
School District Indianapolis Public Schools
Read Less
Want to know what your home might be worth? Contact us for a FREE valuation!

Our team is ready to help you sell your home for the highest possible price ASAP

© 2025 Listings courtesy of MIBOR as distributed by MLS GRID. All Rights Reserved.





