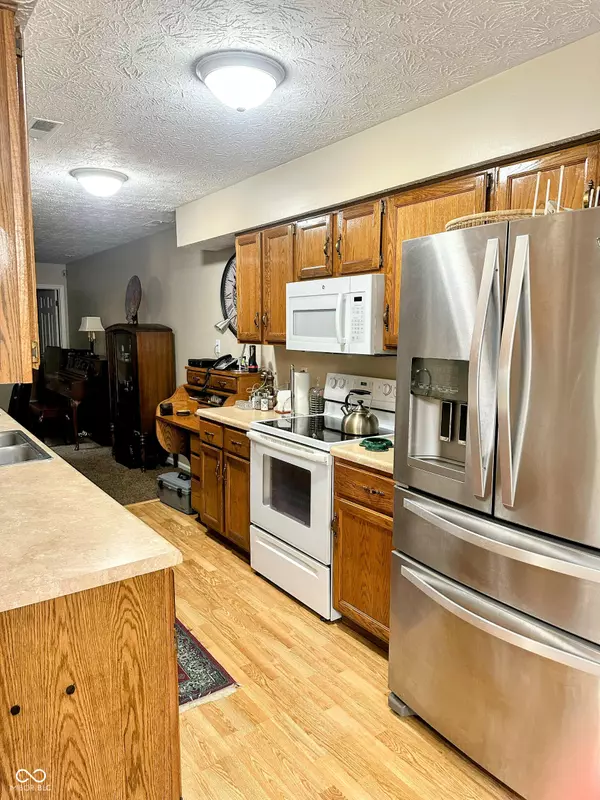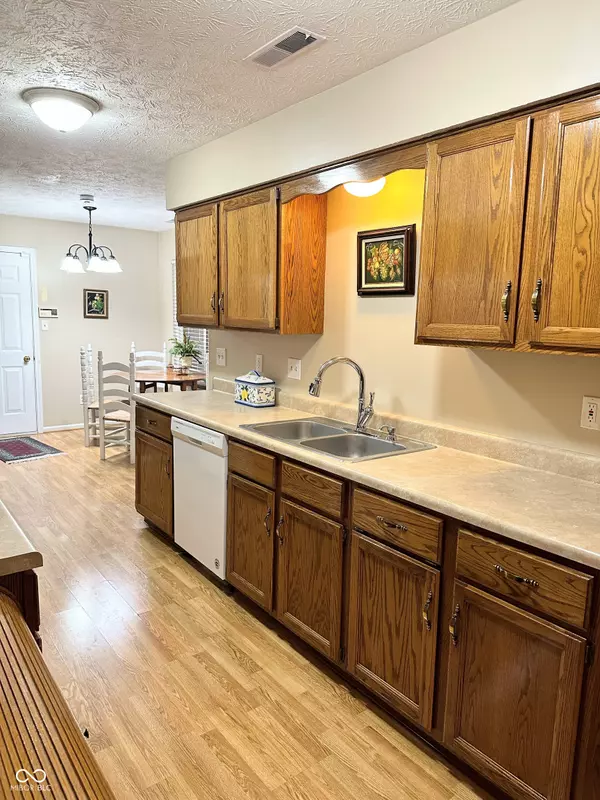$255,500
$264,900
3.5%For more information regarding the value of a property, please contact us for a free consultation.
9299 Golden Oaks E Indianapolis, IN 46260
3 Beds
3 Baths
1,633 SqFt
Key Details
Sold Price $255,500
Property Type Condo
Sub Type Condominium
Listing Status Sold
Purchase Type For Sale
Square Footage 1,633 sqft
Price per Sqft $156
Subdivision Golden Oaks
MLS Listing ID 22006702
Sold Date 01/13/25
Bedrooms 3
Full Baths 2
Half Baths 1
HOA Fees $310/mo
HOA Y/N Yes
Year Built 1986
Tax Year 2023
Lot Size 3,920 Sqft
Acres 0.09
Property Description
Looking for the perfect blend of comfort and convenience? This 3 bedroom, 2.5 bath ranch- style condo just hit the market and is sure to impress! With a spacious layout, this home offers carefree living on one floor. Situated in the Golden Oaks neighborhood, you are minutes from shopping, schools, restaurants and top rated hospitals, with easy access to the highway for an easy commute. The family room (with skylight) can be used as a formal dining room if you so choose or simply use the eat-in-kitchen for your meals. The living room features a wood-burning fireplace and vaulted ceilings as well as a slider out to the patio. The pull down attic in the garage offers a great storage option if you need extra space. You don't want to miss this opportunity for hassle-free living in an ideal location!
Location
State IN
County Marion
Rooms
Main Level Bedrooms 3
Kitchen Kitchen Galley
Interior
Interior Features Attic Pull Down Stairs, Cathedral Ceiling(s), Paddle Fan, Skylight(s)
Heating Forced Air
Cooling Central Electric
Fireplaces Number 1
Fireplaces Type Living Room, Woodburning Fireplce
Fireplace Y
Appliance Electric Cooktop, Dishwasher, Dryer, Microwave, Refrigerator, Washer
Exterior
Exterior Feature Tennis Community
Garage Spaces 2.0
Utilities Available Cable Available, Electricity Connected, Water Connected
View Y/N false
Building
Story One
Foundation Slab
Water Municipal/City
Architectural Style Ranch
Structure Type Brick
New Construction false
Schools
School District Msd Washington Township
Others
HOA Fee Include Entrance Common,Insurance,Lawncare,Maintenance Structure,Maintenance,Management,Snow Removal,Tennis Court(s)
Ownership Mandatory Fee
Read Less
Want to know what your home might be worth? Contact us for a FREE valuation!

Our team is ready to help you sell your home for the highest possible price ASAP

© 2025 Listings courtesy of MIBOR as distributed by MLS GRID. All Rights Reserved.





