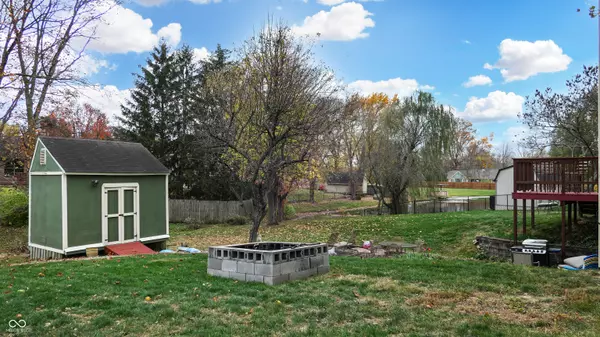$315,000
$350,000
10.0%For more information regarding the value of a property, please contact us for a free consultation.
5735 Foolish Pleasure LN Indianapolis, IN 46237
4 Beds
3 Baths
3,146 SqFt
Key Details
Sold Price $315,000
Property Type Single Family Home
Sub Type Single Family Residence
Listing Status Sold
Purchase Type For Sale
Square Footage 3,146 sqft
Price per Sqft $100
Subdivision Farhill Woods
MLS Listing ID 22010201
Sold Date 01/08/25
Bedrooms 4
Full Baths 2
Half Baths 1
HOA Fees $7/ann
HOA Y/N Yes
Year Built 1992
Tax Year 2023
Lot Size 0.320 Acres
Acres 0.32
Property Sub-Type Single Family Residence
Property Description
Don't miss out on this incredible 4 bedroom, 2-story home with a walk-out basement in Franklin Township! Explore this home via interactive 3D home tour, complete with floor plans, video & more. Entertainer's will love the variety of living spaces: a formal living room with vaulted ceiling & large windows, a family room with a brick wood-burning fireplace, and a multifunctional rec room and bonus room in the walk-out basement. The spacious primary bedroom features a sizable walk-in closet and private full bathroom with double sinks and whirlpool tub. Step outside to the main level deck that overlooks the entire backyard or the sprawling basement-level deck with a lovely pond view. Finished 2-car garage and storage shed offer additional storage space. Roof only 3 years old! Farhill Woods neighborhood includes no required HOA fees and a great location with convenient access to nearby Franklin Township amenities.
Location
State IN
County Marion
Rooms
Basement Partially Finished, Walk Out
Interior
Interior Features Pantry, Walk-in Closet(s), Windows Vinyl, Wood Work Painted
Cooling Central Electric, Attic Fan
Fireplaces Number 1
Fireplaces Type Family Room, Woodburning Fireplce
Equipment Sump Pump
Fireplace Y
Appliance Dishwasher, Dryer, Disposal, Gas Water Heater, MicroHood, Electric Oven, Refrigerator, Washer
Exterior
Exterior Feature Storage Shed
Garage Spaces 2.0
Utilities Available Gas
View Y/N true
View Pond
Building
Story Two
Foundation Concrete Perimeter
Water Municipal/City
Architectural Style TraditonalAmerican
Structure Type Brick,Wood
New Construction false
Schools
High Schools Franklin Central High School
School District Franklin Township Com Sch Corp
Others
Ownership Voluntary Fee
Read Less
Want to know what your home might be worth? Contact us for a FREE valuation!

Our team is ready to help you sell your home for the highest possible price ASAP

© 2025 Listings courtesy of MIBOR as distributed by MLS GRID. All Rights Reserved.





