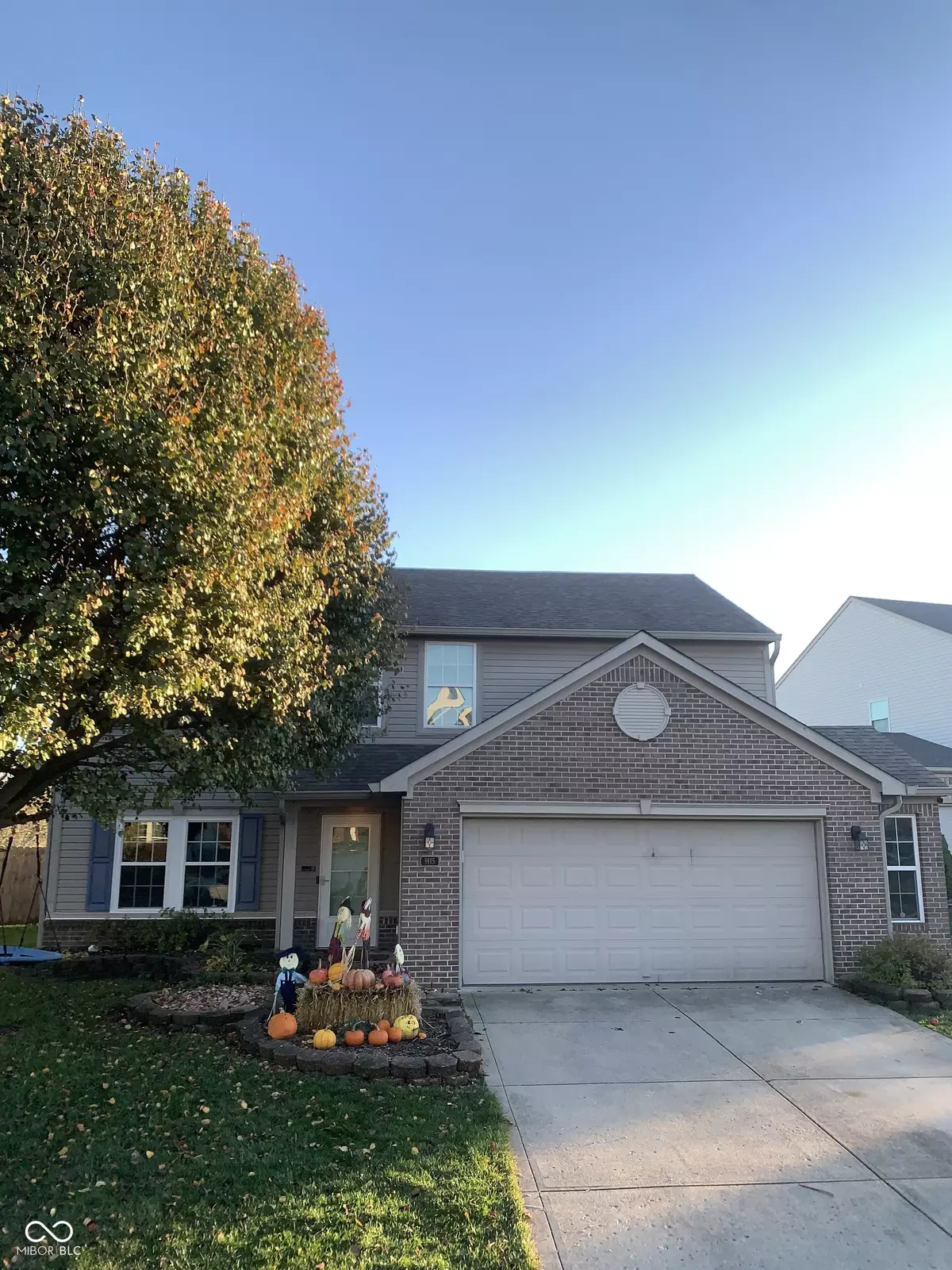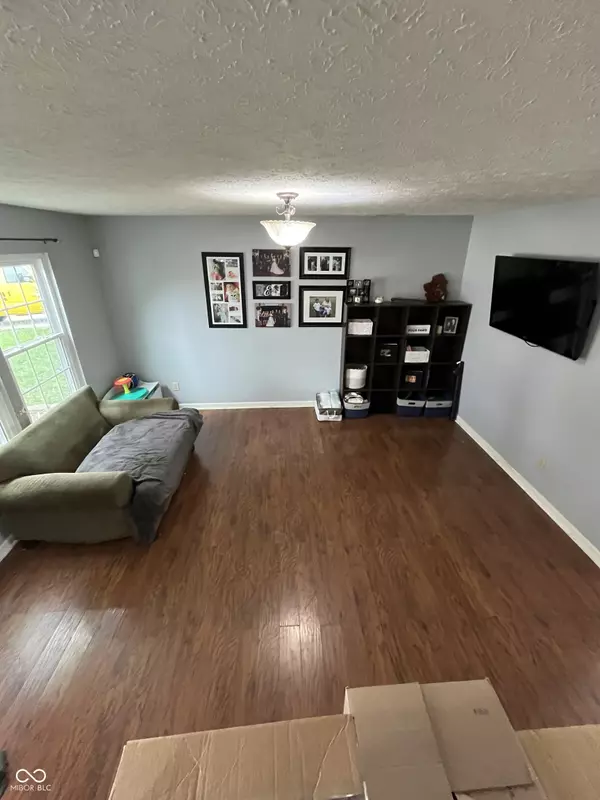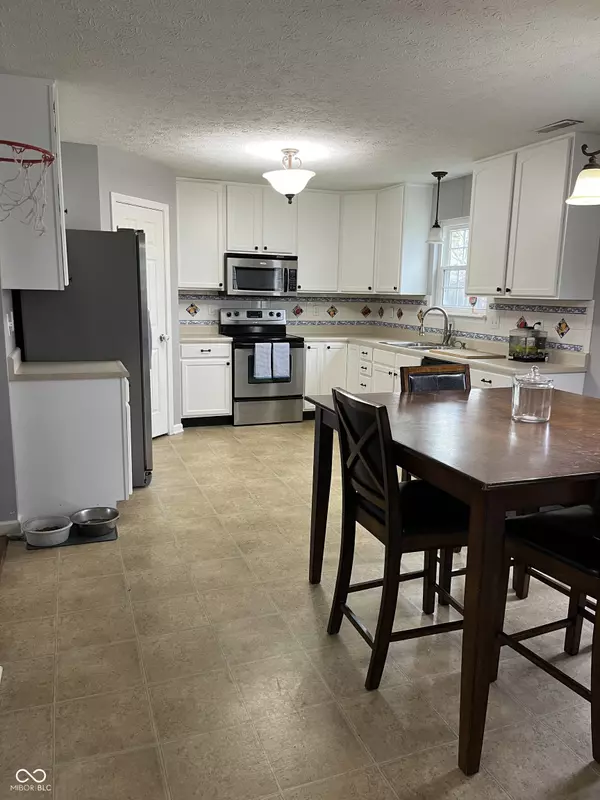$250,000
$250,000
For more information regarding the value of a property, please contact us for a free consultation.
9115 Cornus CT Indianapolis, IN 46113
3 Beds
3 Baths
1,953 SqFt
Key Details
Sold Price $250,000
Property Type Single Family Home
Sub Type Single Family Residence
Listing Status Sold
Purchase Type For Sale
Square Footage 1,953 sqft
Price per Sqft $128
Subdivision Camby Village
MLS Listing ID 21913018
Sold Date 12/17/24
Bedrooms 3
Full Baths 2
Half Baths 1
HOA Fees $21/ann
HOA Y/N Yes
Year Built 2004
Tax Year 2023
Lot Size 7,405 Sqft
Acres 0.17
Property Description
Welcome home to this fabulous updated 3-bedroom 2.5 bath home tucked away in a very family friendly cul-de-sac of Camby Village, and the playgrounds just a short walk away. The 2 separate living spaces, the open-concept kitchen as it flows into the family room, along with the upstairs loft provide you with plenty of room to relax. The eat-in kitchen with 2 pantries allows for ample amount of storage and organization. Head upstairs to the primary en-suite with vaulted ceilings, a private nook, and a walk-in closet. In fact, all the bedrooms have walk-in closets. Having the laundry room on the same floor as the 2 full baths - it just simplifies things. With a 2-car attached heated garage with a bump out, and a fenced in backyard, this home has it all. New A/C and water heater 2018, new roof 2019, new windows on first floor 2024.
Location
State IN
County Marion
Interior
Interior Features Eat-in Kitchen, Pantry, Programmable Thermostat, Screens Complete, Walk-in Closet(s), Windows Vinyl
Heating Forced Air, Gas
Cooling Central Electric
Fireplace Y
Appliance Dishwasher, Dryer, Disposal, Gas Water Heater, MicroHood, Microwave, Electric Oven, Washer
Exterior
Garage Spaces 2.0
View Y/N false
Building
Story Two
Foundation Slab
Water Municipal/City
Architectural Style Contemporary
Structure Type Aluminum Siding,Brick
New Construction false
Schools
Elementary Schools West Newton Elementary School
Middle Schools Decatur Middle School
High Schools Decatur Central High School
School District Msd Decatur Township
Others
HOA Fee Include Entrance Common,Insurance,ParkPlayground,Management,Snow Removal
Ownership Mandatory Fee
Read Less
Want to know what your home might be worth? Contact us for a FREE valuation!

Our team is ready to help you sell your home for the highest possible price ASAP

© 2025 Listings courtesy of MIBOR as distributed by MLS GRID. All Rights Reserved.





