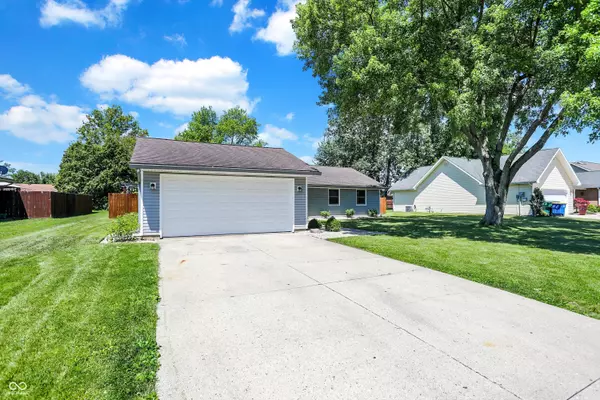$180,000
$185,000
2.7%For more information regarding the value of a property, please contact us for a free consultation.
1221 N Swiss DR Muncie, IN 47304
3 Beds
2 Baths
1,304 SqFt
Key Details
Sold Price $180,000
Property Type Single Family Home
Sub Type Single Family Residence
Listing Status Sold
Purchase Type For Sale
Square Footage 1,304 sqft
Price per Sqft $138
Subdivision Breckinridge
MLS Listing ID 21983816
Sold Date 08/30/24
Bedrooms 3
Full Baths 2
HOA Y/N No
Year Built 1980
Tax Year 2023
Lot Size 10,454 Sqft
Acres 0.24
Property Sub-Type Single Family Residence
Property Description
Discover a combination of neighborhood living and personal privacy in this exquisite 3-bedroom, 2-bathroom ranch-style home that seamlessly blends elegance, comfort, and outdoor living. Situated in a serene neighborhood, this property offers an abundance of desirable features including a living room with vaulted ceilings, an eat-in kitchen, and a primary bedroom with a full en-suite bathroom. Two additional well-appointed bedrooms provide plenty of space for family, guests, or a home office, while the bathrooms add comfort and style to everyday living. Step outside to your private backyard haven complete with an above ground pool, a soothing hot tub, and a full privacy fence, perfect for outdoor entertaining and relaxation. The attached 2-car garage offers ample space for vehicles, storage, and projects, providing convenience and functionality. Additional amenities include central air conditioning, a laundry room, and plenty of storage throughout. Located in close proximity to schools, shopping, dining, and recreational facilities, this home offers the ideal blend of tranquility and accessibility. Don't miss your chance to own this stunning ranch-style home with all the amenities. Schedule a tour today and experience the charm for yourself!
Location
State IN
County Delaware
Rooms
Main Level Bedrooms 3
Interior
Interior Features Breakfast Bar, Vaulted Ceiling(s), Entrance Foyer, Paddle Fan, Eat-in Kitchen, Network Ready, Programmable Thermostat
Heating Baseboard, Radiant Ceiling, Wood Stove
Cooling Central Electric
Fireplaces Number 1
Fireplaces Type Family Room, Woodburning Fireplce
Equipment Smoke Alarm
Fireplace Y
Appliance Dishwasher, Dryer, Electric Water Heater, Disposal, MicroHood, Electric Oven, Refrigerator, Washer, Water Softener Owned
Exterior
Exterior Feature Lighting, Outdoor Fire Pit, Playset
Garage Spaces 2.0
Utilities Available Cable Available, Electricity Connected, Water Connected
View Y/N false
Building
Story One
Foundation Slab
Water Municipal/City
Architectural Style Ranch
Structure Type Vinyl Siding
New Construction false
Schools
Middle Schools Yorktown Middle School
High Schools Yorktown High School
School District Yorktown Community Schools
Read Less
Want to know what your home might be worth? Contact us for a FREE valuation!

Our team is ready to help you sell your home for the highest possible price ASAP

© 2025 Listings courtesy of MIBOR as distributed by MLS GRID. All Rights Reserved.





