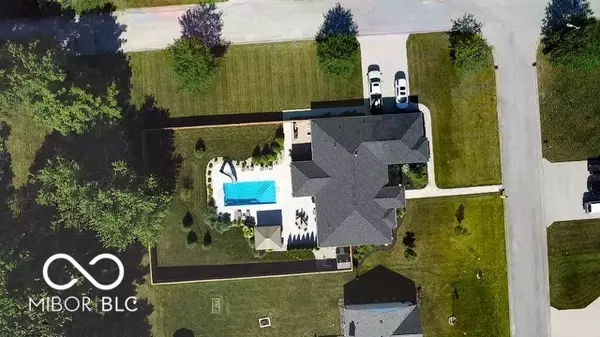$567,500
$567,500
For more information regarding the value of a property, please contact us for a free consultation.
519 Cardinal DR Jamestown, IN 46147
3 Beds
3 Baths
2,383 SqFt
Key Details
Sold Price $567,500
Property Type Single Family Home
Sub Type Single Family Residence
Listing Status Sold
Purchase Type For Sale
Square Footage 2,383 sqft
Price per Sqft $238
Subdivision Western Acres
MLS Listing ID 21988584
Sold Date 08/27/24
Bedrooms 3
Full Baths 2
Half Baths 1
HOA Y/N No
Year Built 2021
Tax Year 2023
Lot Size 0.500 Acres
Acres 0.5
Property Sub-Type Single Family Residence
Property Description
Custom Built Ranch only 3yrs old. This home has it all and its turnkey ready. Spotless! Great home for having all the family over for Holidays, BBQ or swimming parties. Invested in backyard fun and entertaining this home has it all. Right off the kitchen door beautiful INGROUND Lighted swimming pool with slide and basketball hoop, GAZEBO with TV, Covered sitting area and fully landscaped backyard. Like being on vacation all summer long with the kids or grandkids and they will love it. The home has open concept with huge island to host the family and top of the line appliances. Kitchen Pantry is a dream. Split bedrooms with master by itself with two other bedrooms with jack and jill bath. Built in area off garage entrance for all the kids backpacks, coats and shoes. This home is spotless and perfect don't miss out!!!
Location
State IN
County Boone
Rooms
Main Level Bedrooms 3
Interior
Interior Features Attic Access, Breakfast Bar, Raised Ceiling(s), Center Island, Hi-Speed Internet Availbl, Pantry, Programmable Thermostat, Screens Complete, Walk-in Closet(s), Wood Work Painted
Cooling Central Electric
Equipment Smoke Alarm
Fireplace Y
Appliance Gas Cooktop, Dishwasher, Dryer, ENERGY STAR Qualified Water Heater, Disposal, Gas Water Heater, Laundry Connection in Unit, Microwave, Gas Oven, Refrigerator, Washer
Exterior
Exterior Feature Lighting, Storage Shed
Garage Spaces 2.0
Utilities Available Cable Connected, Electricity Connected, Gas, Water Connected
View Y/N false
Building
Story One
Foundation Crawl Space
Water Municipal/City
Architectural Style Prairie
Structure Type Brick
New Construction false
Schools
Elementary Schools Granville Wells Elementary School
High Schools Western Boone Jr-Sr High School
School District Western Boone Co Com Sch Dist
Read Less
Want to know what your home might be worth? Contact us for a FREE valuation!

Our team is ready to help you sell your home for the highest possible price ASAP

© 2025 Listings courtesy of MIBOR as distributed by MLS GRID. All Rights Reserved.





