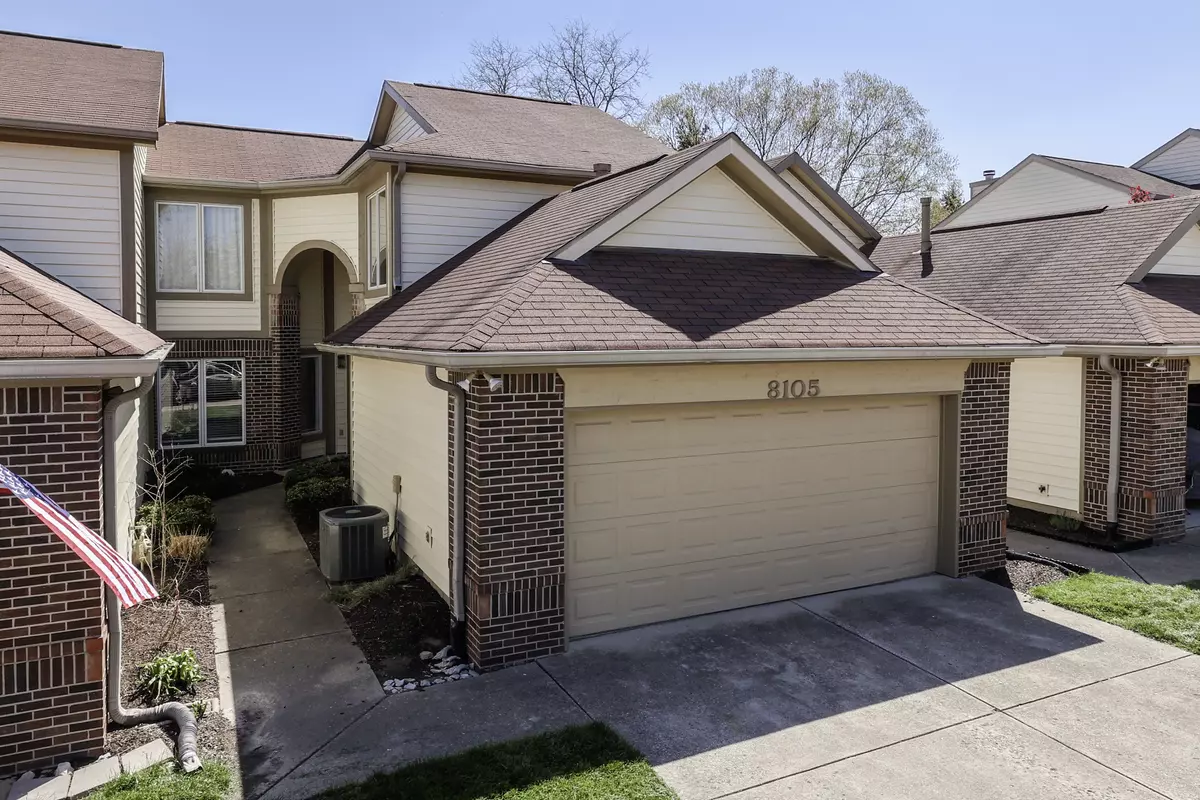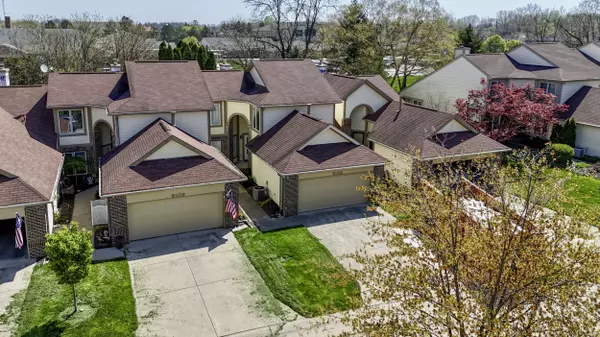$305,000
$305,000
For more information regarding the value of a property, please contact us for a free consultation.
8105 Farmhurst LN Indianapolis, IN 46236
3 Beds
3 Baths
1,657 SqFt
Key Details
Sold Price $305,000
Property Type Condo
Sub Type Condominium
Listing Status Sold
Purchase Type For Sale
Square Footage 1,657 sqft
Price per Sqft $184
Subdivision Shorewalk
MLS Listing ID 21973897
Sold Date 07/23/24
Bedrooms 3
Full Baths 2
Half Baths 1
HOA Fees $432/mo
HOA Y/N Yes
Year Built 1992
Tax Year 2023
Lot Size 1,742 Sqft
Acres 0.04
Property Description
Discover lakeside luxury in this beautifully renovated 3-bedroom, 2.5-bathroom condo in Geist's coveted Shorewalk community. This home offers a rare, spacious layout with modern amenities, perfect for both relaxation and entertainment. Step inside to a grand cathedral entrance leading to a private deck, ideal for peaceful mornings or serene evenings. The main-level master suite features a walk-in closet, a cozy double-sided fireplace, and direct deck access, making it the perfect retreat. The interior boasts high-end finishes including granite countertops, newer kitchen cabinets, and stainless steel appliances (newer refrigerator), creating a chef's paradise. The open floor plan seamlessly connects living spaces, enhancing both comfort and style. Located just steps from the community clubhouse, pool, tennis courts, and Geist boat dock, recreational amenities are at your doorstep. Additionally, a deeded boat slip and boat lift, within walking distance, is included! Perfect for boating enthusiasts eager to explore Geist Reservoir. Additional highlights include: Two-car garage with extra storage space. Proximity to top-notch shopping, dining, and entertainment. This is not just a home, but a lifestyle offering convenience and leisure in a prime lakeside setting. Seize this exceptional opportunity to own a piece of paradise in Shorewalk and experience the pinnacle of Geist living.
Location
State IN
County Marion
Rooms
Main Level Bedrooms 1
Kitchen Kitchen Updated
Interior
Interior Features Attic Pull Down Stairs, Bath Sinks Double Main, Breakfast Bar, Cathedral Ceiling(s), Vaulted Ceiling(s), Eat-in Kitchen, Pantry, Skylight(s), Walk-in Closet(s), Windows Vinyl
Heating Forced Air, Gas
Cooling Central Electric
Fireplaces Number 1
Fireplaces Type Gas Log
Fireplace Y
Appliance Dishwasher, Disposal, Gas Water Heater, MicroHood, Electric Oven, Refrigerator
Exterior
Garage Spaces 2.0
Utilities Available Cable Available
Building
Story Multi/Split
Foundation Slab
Water Municipal/City
Architectural Style Multi-Level
Structure Type Vinyl Siding
New Construction false
Schools
Elementary Schools Amy Beverland Elementary
Middle Schools Belzer Middle School
High Schools Lawrence Central High School
School District Msd Lawrence Township
Others
HOA Fee Include Association Home Owners,Clubhouse,Lawncare,Maintenance Grounds,Maintenance Structure,Maintenance,Tennis Court(s)
Ownership Mandatory Fee
Read Less
Want to know what your home might be worth? Contact us for a FREE valuation!

Our team is ready to help you sell your home for the highest possible price ASAP

© 2025 Listings courtesy of MIBOR as distributed by MLS GRID. All Rights Reserved.





