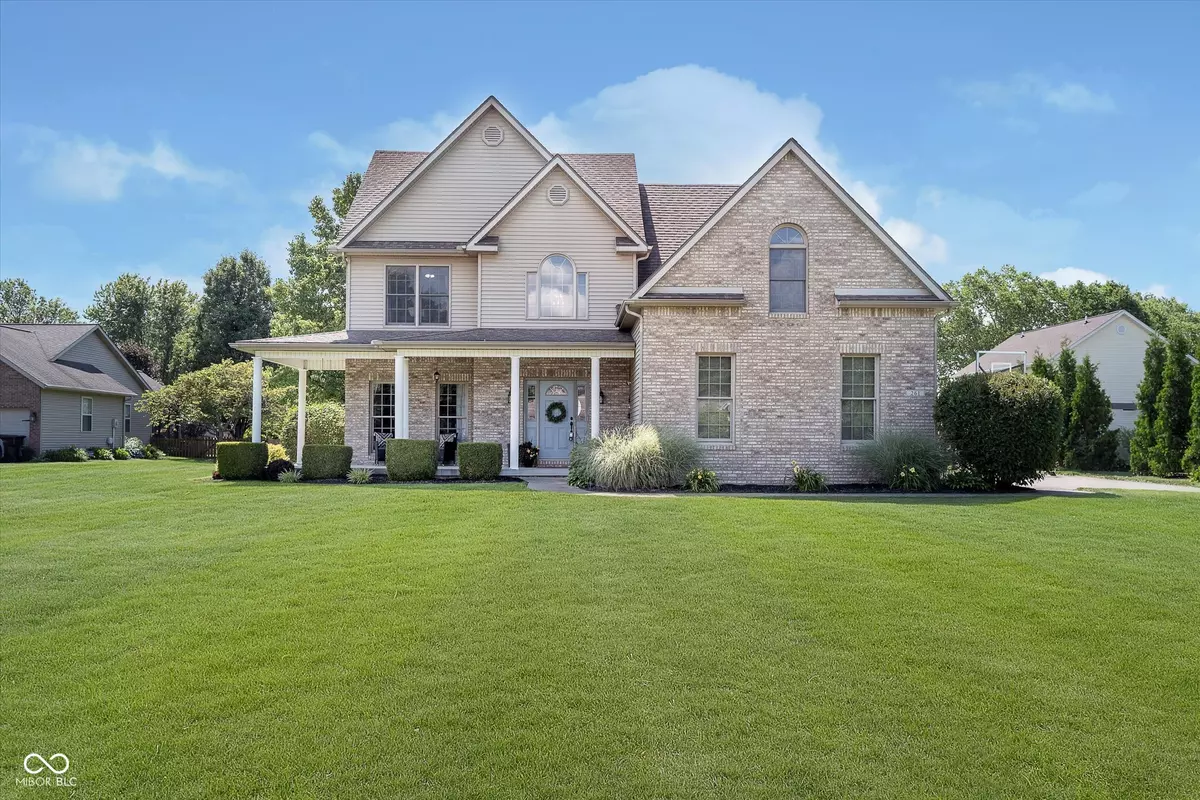$352,600
$350,000
0.7%For more information regarding the value of a property, please contact us for a free consultation.
261 Westfield LN West Terre Haute, IN 47885
4 Beds
3 Baths
2,665 SqFt
Key Details
Sold Price $352,600
Property Type Single Family Home
Sub Type Single Family Residence
Listing Status Sold
Purchase Type For Sale
Square Footage 2,665 sqft
Price per Sqft $132
Subdivision Westfield
MLS Listing ID 21983166
Sold Date 07/22/24
Bedrooms 4
Full Baths 2
Half Baths 1
HOA Fees $10/ann
HOA Y/N Yes
Year Built 2001
Tax Year 2023
Lot Size 0.590 Acres
Acres 0.59
Property Sub-Type Single Family Residence
Property Description
Welcome to 261 Westfield Lane! Country like living in a subdivision. Prepare to be WOWED from the moment you walk into the two-story entry way. This BEAUTIFUL two story home features an open concept, modern updates and city utilities. The kitchen showcases new GRANITE countertops and SS Appliances. The kitchen/dining room combination lends itself perfectly to entertaining. The large family room features a two-sided fireplace that is perfect for cozy evenings. The living room can easily double as a playroom or office. Upstairs, the primary bedroom features an ensuite with double sinks and a walk-in closet. Attached to the primary bedroom is a large, finished attic space that is currently being used as an office/workout room. Three additional bedrooms are located upstairs. The second full bathroom features a double sink and a split plan allowing for multiple people to get ready at the same time. The features do not stop as you continue outside. There is a covered porch and patio perfect for relaxing on those summer nights. The house is perfectly situated on a LARGE .59 acre lot. Conveniently located close to West Vigo High School. NEW DUAL System HVAC (Nov 2023)!!
Location
State IN
County Vigo
Rooms
Kitchen Kitchen Updated
Interior
Interior Features Center Island, Entrance Foyer, Eat-in Kitchen, Pantry, Wood Work Stained
Heating Electric, Forced Air, Heat Pump
Cooling Central Electric
Fireplaces Number 1
Fireplaces Type Two Sided, Gas Log
Equipment Smoke Alarm
Fireplace Y
Appliance Dishwasher, MicroHood, Electric Oven, Refrigerator
Exterior
Exterior Feature Playset
Garage Spaces 2.0
Utilities Available Sewer Connected, Water Connected
View Y/N false
Building
Story Two
Foundation Crawl Space
Water Municipal/City
Architectural Style TraditonalAmerican
Structure Type Vinyl With Brick
New Construction false
Schools
Elementary Schools Sugar Creek Consolidated Elem Sch
Middle Schools West Vigo Middle School
High Schools West Vigo High School
School District Vigo County School Corp
Others
Ownership Mandatory Fee
Read Less
Want to know what your home might be worth? Contact us for a FREE valuation!

Our team is ready to help you sell your home for the highest possible price ASAP

© 2025 Listings courtesy of MIBOR as distributed by MLS GRID. All Rights Reserved.





