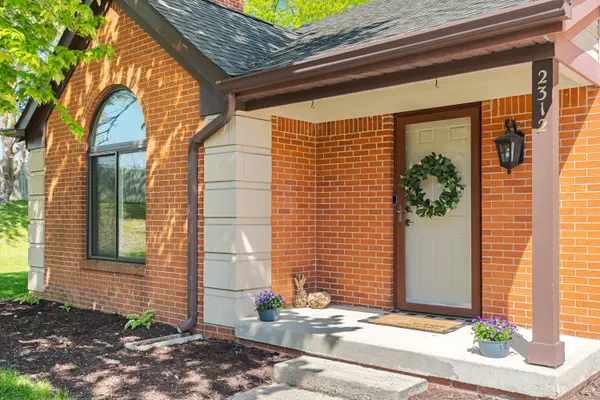$193,000
$200,000
3.5%For more information regarding the value of a property, please contact us for a free consultation.
2312 Golden Oaks N Indianapolis, IN 46260
2 Beds
2 Baths
1,248 SqFt
Key Details
Sold Price $193,000
Property Type Single Family Home
Sub Type Single Family Residence
Listing Status Sold
Purchase Type For Sale
Square Footage 1,248 sqft
Price per Sqft $154
Subdivision Golden Oaks
MLS Listing ID 21975750
Sold Date 06/14/24
Bedrooms 2
Full Baths 1
Half Baths 1
HOA Fees $310/mo
HOA Y/N Yes
Year Built 1984
Tax Year 2023
Lot Size 7,405 Sqft
Acres 0.17
Property Sub-Type Single Family Residence
Property Description
Move right into this clean, maintenance-free end unit with an attached garage! You'll love the soaring vaulted ceilings in the living room and enjoy decorating the beautiful white built-ins that surround the windows! Light the wood-burning fireplace and cozy up during our Indiana winters. The dining area provides ample space and flows to the galley kitchen where you'll find stainless steel appliances. Upstairs, you will find an open loft second bedroom, full bath and the primary bedroom with a walk-in closet. Sliding glass doors open to the patio with a private backyard view. HOA takes care of all lawn care and exterior maintenance plus provides a pool & tennis courts for you & your guests to use this summer. See it today!
Location
State IN
County Marion
Rooms
Kitchen Kitchen Updated
Interior
Interior Features Attic Access, Built In Book Shelves, Cathedral Ceiling(s), Entrance Foyer, Paddle Fan, Skylight(s), Walk-in Closet(s)
Heating Electric, Forced Air
Cooling Central Electric
Fireplaces Number 1
Fireplaces Type Family Room, Insert
Equipment Not Applicable, Security Alarm Monitored
Fireplace Y
Appliance Electric Cooktop, Dishwasher, Dryer, Electric Water Heater, ENERGY STAR Qualified Appliances, Disposal, Refrigerator, Washer, Water Softener Owned
Exterior
Exterior Feature Tennis Community
Garage Spaces 1.0
Building
Story Two
Foundation Slab
Water Municipal/City
Architectural Style TraditonalAmerican
Structure Type Brick
New Construction false
Schools
Elementary Schools Greenbriar Elementary School
Middle Schools Westlane Middle School
High Schools North Central High School
School District Msd Washington Township
Others
HOA Fee Include Association Home Owners,Insurance,Lawncare,Maintenance Grounds,Maintenance Structure,Management,Snow Removal,Tennis Court(s)
Ownership Mandatory Fee
Read Less
Want to know what your home might be worth? Contact us for a FREE valuation!

Our team is ready to help you sell your home for the highest possible price ASAP

© 2025 Listings courtesy of MIBOR as distributed by MLS GRID. All Rights Reserved.





