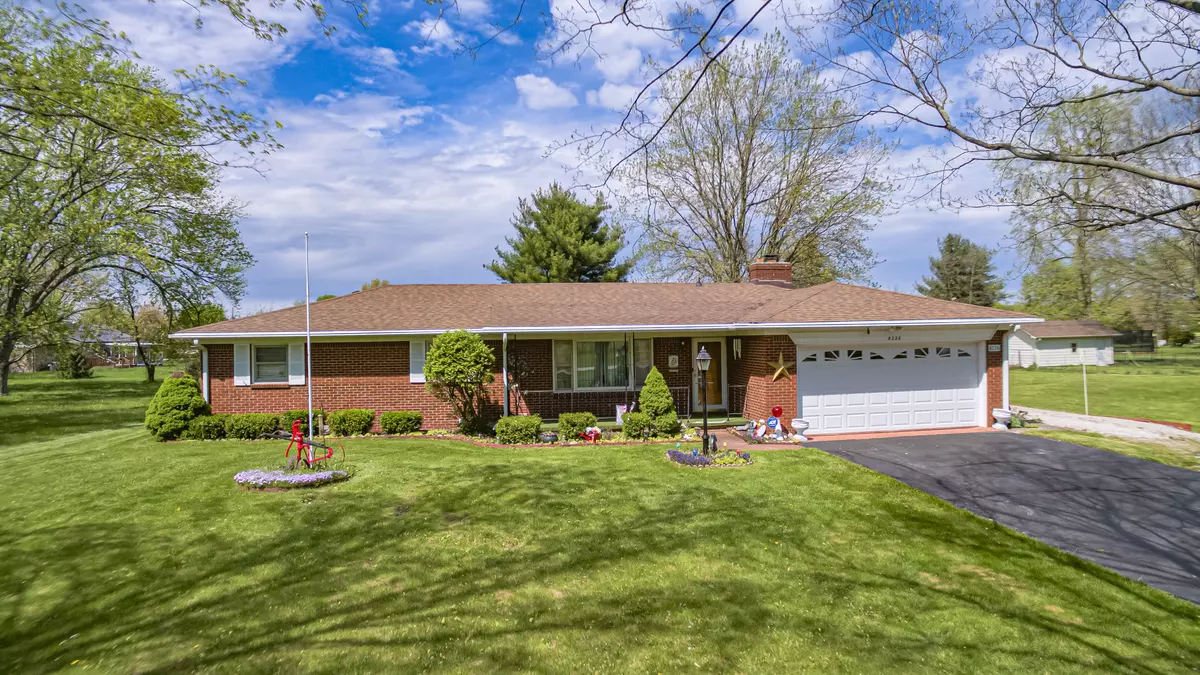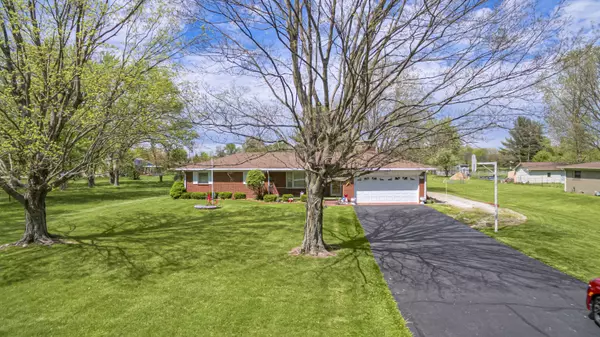$281,500
$280,000
0.5%For more information regarding the value of a property, please contact us for a free consultation.
8226 W Ralston RD Camby, IN 46113
3 Beds
2 Baths
1,744 SqFt
Key Details
Sold Price $281,500
Property Type Single Family Home
Sub Type Single Family Residence
Listing Status Sold
Purchase Type For Sale
Square Footage 1,744 sqft
Price per Sqft $161
Subdivision No Subdivision
MLS Listing ID 21975066
Sold Date 06/05/24
Bedrooms 3
Full Baths 1
Half Baths 1
HOA Y/N No
Year Built 1963
Tax Year 2023
Lot Size 1.000 Acres
Acres 1.0
Property Sub-Type Single Family Residence
Property Description
This one-owner home has been immaculately maintained. It boasts a large one-acre lot with no HOA and beautiful views. Find your place to enjoy gardening, landscaping, relaxing or hanging out with your little humans or furry friends! The long asphalt driveway and covered front porch with south facing view and rural setting are great for hanging out to read and enjoy your family. The back yard was upgraded with a detached 2 car garage w/electricity & gravel driveway and charming garden shed. Interior you will find a formal living room with 3 bedrooms, 1.5 baths, large eat-in kitchen, huge great room and charming hearth room. The custom 16x19 great room was added with lots of windows and welcoming entrance to 14x18 patio deck. The hearth room with entrance from the attached 2 car garage has been used as a dining room for special occasions but could be a multi-purpose room with a mudroom/locker, hobby room, sitting room or exercise room. Includes all kitchen appliances, washer, dryer and water softener. Make this your own home with a few interior updates, but keep in mind those beautiful hardwood floors are just waiting to be revealed under the carpet in the formal living room, bedrooms, hallway and hearth room. Location is convenient to shopping, parks and I-70 and I-465. Make this your next home! Roof, gutters and gutter guards 2016.HVAC installed in 2013, septic cleaned every year, crawlspace has gravel and plastic protection and new sump pump. Oversized attached garage is 504 sf and detached garage is 768 sf.
Location
State IN
County Marion
Rooms
Main Level Bedrooms 3
Interior
Interior Features Attic Access, Attic Pull Down Stairs, Entrance Foyer, Paddle Fan, Hardwood Floors, Eat-in Kitchen, Programmable Thermostat, Screens Complete, Storms Complete, Windows Vinyl
Heating Gas
Cooling Central Electric
Fireplaces Number 1
Fireplaces Type Den/Library Fireplace, Gas Log, Masonry
Equipment Security Alarm Paid, Smoke Alarm, Sump Pump
Fireplace Y
Appliance Dishwasher, Dryer, Gas Water Heater, Kitchen Exhaust, Microwave, Gas Oven, Refrigerator, Washer, Water Softener Owned
Exterior
Exterior Feature Barn Mini, Out Building With Utilities, Storage Shed
Garage Spaces 4.0
Utilities Available Cable Connected, Electricity Connected, Gas, Septic System, Well
Building
Story One
Foundation Block
Water Private Well
Architectural Style Ranch
Structure Type Brick,Vinyl With Brick
New Construction false
Schools
Elementary Schools West Newton Elementary School
Middle Schools Decatur Middle School
High Schools Decatur Central High School
School District Msd Decatur Township
Read Less
Want to know what your home might be worth? Contact us for a FREE valuation!

Our team is ready to help you sell your home for the highest possible price ASAP

© 2025 Listings courtesy of MIBOR as distributed by MLS GRID. All Rights Reserved.





