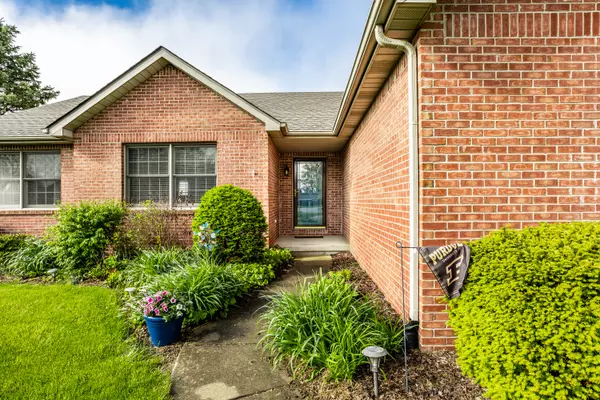$299,000
$298,900
For more information regarding the value of a property, please contact us for a free consultation.
527 Meadowlark DR Jamestown, IN 46147
3 Beds
2 Baths
1,776 SqFt
Key Details
Sold Price $299,000
Property Type Single Family Home
Sub Type Single Family Residence
Listing Status Sold
Purchase Type For Sale
Square Footage 1,776 sqft
Price per Sqft $168
Subdivision Western Acres
MLS Listing ID 21976535
Sold Date 06/03/24
Bedrooms 3
Full Baths 2
HOA Y/N No
Year Built 2002
Tax Year 2023
Lot Size 0.520 Acres
Acres 0.52
Property Sub-Type Single Family Residence
Property Description
Welcome to the home you have been waiting for nestled on a premium cul-de-sac lot. This inviting brick ranch offers the perfect blend of comfort and style. Step inside to discover an open-concept adorned with gorgeous wood floors and a vaulted ceiling, creating an airy atmosphere in the spacious dining room and great room with a cozy fireplace, ideal for gathering with loved ones, while the adjacent eat-in kitchen features a center island. Retreat to the primary bedroom, complete with a walk-in closet, double sinks, a luxurious soaking tub, and a separate shower for your relaxation needs. Two additional bedrooms offer ample space for family or guests, accompanied by another full bath. Step outside to your large outdoor deck, a haven for entertaining or enjoying quiet evenings under the stars. The fully fenced backyard provides privacy and includes a charming playhouse and storage barn, offering plenty of space for outdoor activities. Many recent updates in this well-maintained home include a newer roof, sliding backdoor, primary bedroom windows, privacy fence, water heater, HVAC system and dishwasher. Don't miss out on the opportunity to make this beautiful property your own. Come and see it for yourself today!
Location
State IN
County Boone
Rooms
Main Level Bedrooms 3
Interior
Interior Features Attic Access, Cathedral Ceiling(s), Center Island, Entrance Foyer, Paddle Fan, Hardwood Floors, Eat-in Kitchen, Programmable Thermostat, Walk-in Closet(s), Windows Vinyl, Wood Work Painted
Heating Forced Air, Gas
Cooling Central Electric
Fireplaces Number 1
Fireplaces Type Gas Log, Gas Starter, Great Room
Equipment Smoke Alarm
Fireplace Y
Appliance Dishwasher, Dryer, Disposal, Electric Oven, Refrigerator, Washer, Water Heater
Exterior
Exterior Feature Barn Mini, Other
Garage Spaces 2.0
Utilities Available Electricity Connected, Gas, Sewer Connected, Water Connected
Building
Story One
Foundation Crawl Space
Water Municipal/City
Architectural Style Ranch
Structure Type Brick,Cement Siding
New Construction false
Schools
Elementary Schools Granville Wells Elementary School
High Schools Western Boone Jr-Sr High School
School District Western Boone Co Com Sch Dist
Read Less
Want to know what your home might be worth? Contact us for a FREE valuation!

Our team is ready to help you sell your home for the highest possible price ASAP

© 2025 Listings courtesy of MIBOR as distributed by MLS GRID. All Rights Reserved.





