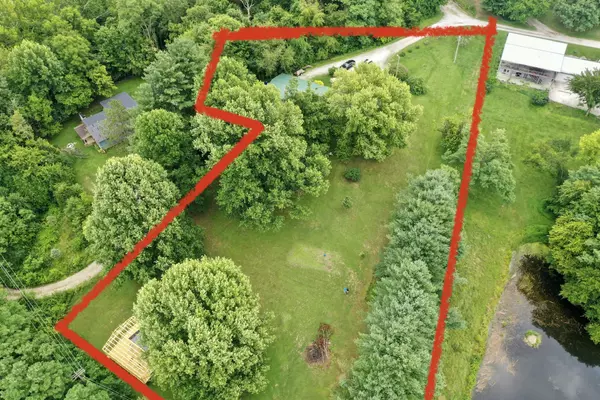$329,000
$339,900
3.2%For more information regarding the value of a property, please contact us for a free consultation.
1802 E Old 36 RD Rockville, IN 47872
3 Beds
2 Baths
1,889 SqFt
Key Details
Sold Price $329,000
Property Type Single Family Home
Sub Type Single Family Residence
Listing Status Sold
Purchase Type For Sale
Square Footage 1,889 sqft
Price per Sqft $174
Subdivision Eastwood
MLS Listing ID 21968919
Sold Date 05/31/24
Bedrooms 3
Full Baths 2
HOA Y/N No
Year Built 1972
Tax Year 2023
Lot Size 1.570 Acres
Acres 1.57
Property Description
Completely remodeled 3bed 2bath 1+car attached garage with BONUS ROOM that can be used as 4th bedroom. Bonus room is a pass through room off of garage. Conveniently located just outside of the growing city of Rockville, up the hill from the beautiful Billy Creek Village. Don't let the neighbors proximity scare you, this cul-de-sac is beyond quiet and the 1.57 acre picturesque lot offers ample privacy. Architecture aside, this home also boasts: a functional wood fire place, walk in pantry, open living space, coffee bar, sun room on the back, and an above ground pool with deck. Master bed features a walk in closet and personal bath. Kitchen, with new appliances, is dark tiled with a lively back splash and butcher block tops. Soft close cabinets throughout. New 720 sqft bonus building in the back. Measurements to be verified by buyer, floor plan was updated and home was added onto in the past. Don't miss this!
Location
State IN
County Parke
Rooms
Main Level Bedrooms 3
Interior
Interior Features Breakfast Bar, Eat-in Kitchen, Entrance Foyer
Heating Forced Air, Gas
Cooling Central Electric
Fireplaces Number 1
Fireplaces Type Living Room, Woodburning Fireplce
Fireplace Y
Appliance Dishwasher, Dryer, Propane Water Heater, Refrigerator, Washer, Water Softener Owned
Exterior
Exterior Feature Storage Shed
Garage Spaces 1.0
Utilities Available Cable Connected, Water Connected
Building
Story One
Foundation Block
Water Municipal/City
Architectural Style Ranch
Structure Type Stone,Vinyl With Stone
New Construction false
Schools
Middle Schools Parke Heritage Middle School
High Schools Parke Heritage High School
School District North Central Parke Comm Schl Corp
Read Less
Want to know what your home might be worth? Contact us for a FREE valuation!

Our team is ready to help you sell your home for the highest possible price ASAP

© 2025 Listings courtesy of MIBOR as distributed by MLS GRID. All Rights Reserved.





