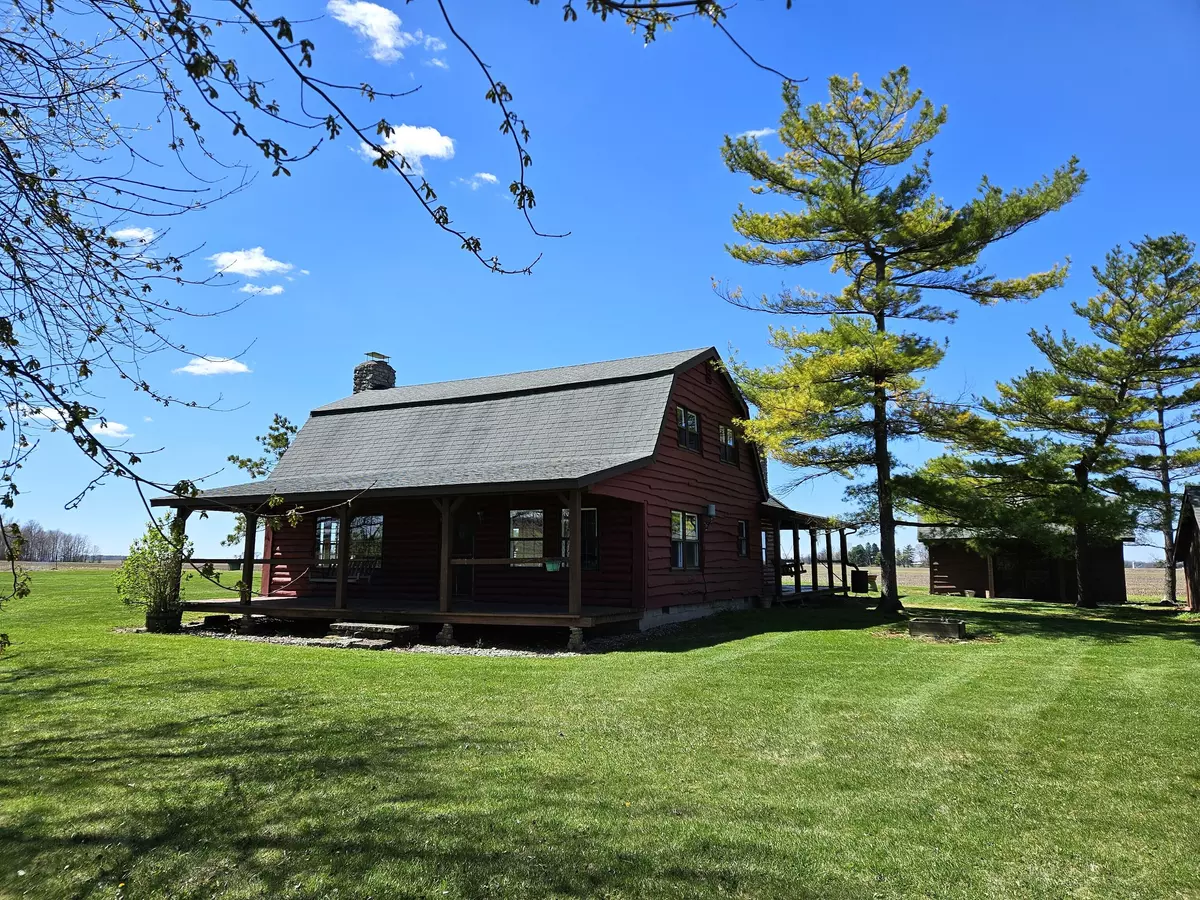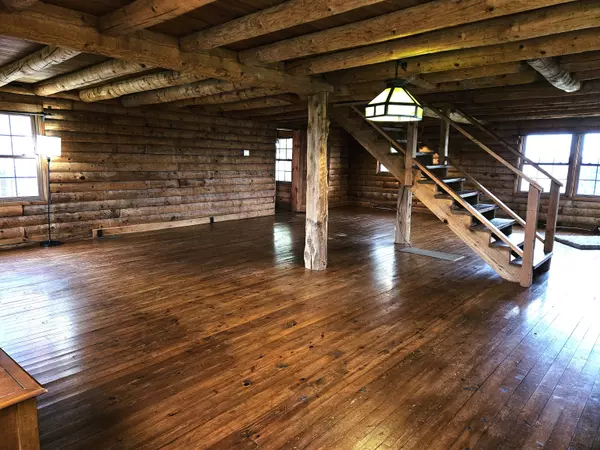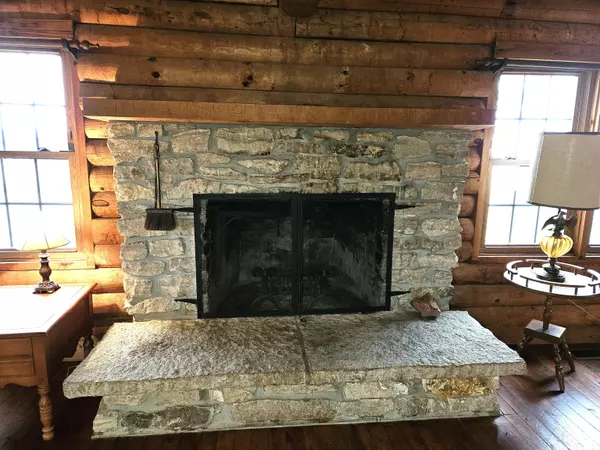$275,000
$359,000
23.4%For more information regarding the value of a property, please contact us for a free consultation.
9217 S 600 E Saint Paul, IN 47272
2 Beds
2 Baths
2,976 SqFt
Key Details
Sold Price $275,000
Property Type Single Family Home
Sub Type Single Family Residence
Listing Status Sold
Purchase Type For Sale
Square Footage 2,976 sqft
Price per Sqft $92
Subdivision No Subdivision
MLS Listing ID 21967458
Sold Date 05/10/24
Bedrooms 2
Full Baths 1
Half Baths 1
HOA Y/N No
Year Built 1976
Tax Year 2023
Lot Size 5.100 Acres
Acres 5.1
Property Sub-Type Single Family Residence
Property Description
Here is the opportunity to homestead, have a mini farm or live off the grid! Such a unique home on 5.10 AC has many features that allow you to live self-sustaining. Originally a log cabin, the home has been sided with rough sawn wood since 1984. Home boasts a very large eat-in kitchen w/oak cabinets, appliances, a grist mill & hand water pump if the electric goes out. There's also a chimney if you should ever want to install a wood stove! The great room is 32 ft x 23 ft, has original pine floors & a wood burning stone fireplace. The upper level has a bedroom, full bath w/ a claw foot tub, & 2 loft areas (previously used as bedrooms). Check out the closet space in this home with gliding barn doors! Goodman heat pump, dehumidifier, up-right freezer & shelving can be found in the basement, along with a stand-alone shower. Special features found in this home are: custom door hinges & handles made in Brown Co IN, a pot arm in the fireplace for cooking-forged by the owner, stained glass windows in the doors-created by the owner. Outside you'll find a workshop w/ a chimney for a wood stove and a loft, a wood shed, a 2 car detached garage, storage shed w/ a lean-to, potting shed & small Koi pond. There are many mature trees giving a soft screen of privacy in the front yard. The porch swings are included with this peaceful setting!
Location
State IN
County Shelby
Rooms
Basement Unfinished
Kitchen Kitchen Country
Interior
Interior Features Paddle Fan, Hardwood Floors, Eat-in Kitchen
Heating Electric, Forced Air, Heat Pump
Cooling Central Electric
Fireplaces Number 1
Fireplaces Type Great Room, Woodburning Fireplce
Equipment Sump Pump
Fireplace Y
Appliance Dishwasher, Dryer, Electric Oven, Range Hood, Refrigerator, Free-Standing Freezer, Washer, Water Softener Owned
Exterior
Garage Spaces 2.0
Building
Story One and One Half
Foundation Block
Water Private Well
Architectural Style Rustic
Structure Type Log Siding,Wood
New Construction false
Schools
School District Shelby Eastern Schools
Read Less
Want to know what your home might be worth? Contact us for a FREE valuation!

Our team is ready to help you sell your home for the highest possible price ASAP

© 2025 Listings courtesy of MIBOR as distributed by MLS GRID. All Rights Reserved.





