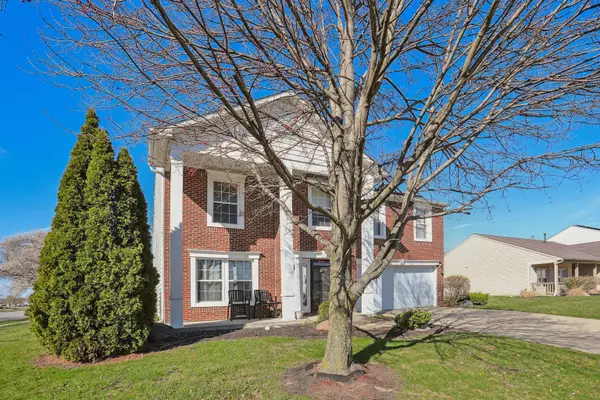$299,000
$299,000
For more information regarding the value of a property, please contact us for a free consultation.
9816 Rhodes LN Avon, IN 46123
4 Beds
3 Baths
2,376 SqFt
Key Details
Sold Price $299,000
Property Type Single Family Home
Sub Type Single Family Residence
Listing Status Sold
Purchase Type For Sale
Square Footage 2,376 sqft
Price per Sqft $125
Subdivision Avon Trails
MLS Listing ID 21970031
Sold Date 05/01/24
Bedrooms 4
Full Baths 2
Half Baths 1
HOA Fees $39/ann
HOA Y/N Yes
Year Built 2003
Tax Year 2023
Lot Size 0.320 Acres
Acres 0.32
Property Sub-Type Single Family Residence
Property Description
Avon Trails, 4BR, 2.5BA home on corner lot with no neighbors behind. This home offers a large formal living room, plus family room with gas fireplace perfect for relaxing on those cold winter evenings. Fully furnished eat-in kitchen with breakfast rm overlooking a large patio and privacy fenced backyard. Massive owner's suite offers private bath with double sink vanity, garden soaking tub, walk-in shower & walk-in closet. Bedrooms 2,3 & 4 are generous in size and share hall full bath with tub/shower combo. Upstairs laundry rm with washer & dryer that stay with home. Finished 2 car attached garage. This home is a former model home, offering many builder upgrades including recessed lighting, walk-in closets in all bedrooms and much more! Seller invested $26k in solar energy, the monthly electric bill here is $7.00, that's not a misprint! Neighborhood offers large community pool. Avon School district. Just minutes from lots of shopping and dining options.
Location
State IN
County Hendricks
Rooms
Kitchen Kitchen Some Updates
Interior
Interior Features Attic Access, Entrance Foyer, Paddle Fan, Hi-Speed Internet Availbl, Pantry, Screens Some, Walk-in Closet(s), Windows Vinyl
Heating Forced Air, Gas
Cooling Central Electric
Fireplaces Number 1
Fireplaces Type Family Room, Gas Log
Fireplace Y
Appliance Dishwasher, Disposal, MicroHood, Electric Oven, Refrigerator
Exterior
Garage Spaces 2.0
Utilities Available Cable Available, Electricity Connected, Gas, Sewer Connected, Water Connected
View Y/N false
Building
Story Two
Foundation Slab
Water Municipal/City
Architectural Style TraditonalAmerican
Structure Type Vinyl With Brick
New Construction false
Schools
High Schools Avon High School
School District Avon Community School Corp
Others
HOA Fee Include Association Home Owners,Entrance Common,Maintenance,Management
Ownership Mandatory Fee
Read Less
Want to know what your home might be worth? Contact us for a FREE valuation!

Our team is ready to help you sell your home for the highest possible price ASAP

© 2025 Listings courtesy of MIBOR as distributed by MLS GRID. All Rights Reserved.





