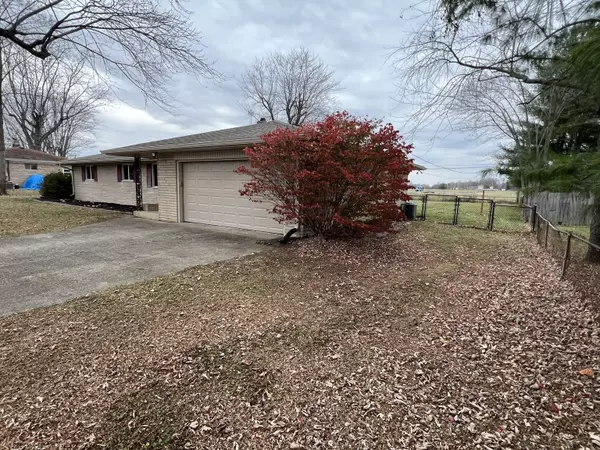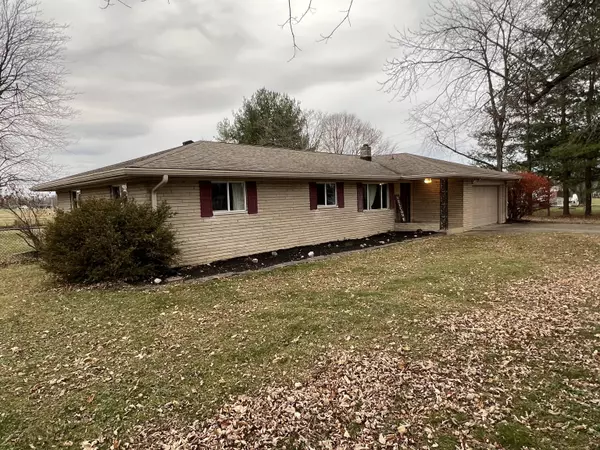$255,000
$250,000
2.0%For more information regarding the value of a property, please contact us for a free consultation.
7240 E Buddy LN Camby, IN 46113
3 Beds
2 Baths
1,440 SqFt
Key Details
Sold Price $255,000
Property Type Single Family Home
Sub Type Single Family Residence
Listing Status Sold
Purchase Type For Sale
Square Footage 1,440 sqft
Price per Sqft $177
Subdivision No Subdivision
MLS Listing ID 21955442
Sold Date 04/17/24
Bedrooms 3
Full Baths 2
HOA Y/N No
Year Built 1963
Tax Year 2022
Lot Size 0.460 Acres
Acres 0.46
Property Description
Step into this delightful 1440 sqft home situated on half an acre, where comfort meets style. Boasting three bedrooms and two full bathrooms, this property features a fenced yard ensuring privacy and security. Hardwood floors grace the main living areas while a plush carpet adorns the bonus room, adding a touch of coziness. The kitchen offers a convenient walk-in pantry for organized storage. Over the past six years, this home has undergone a series of thoughtful improvements, including total rewiring, a modern 200 amp panel, new gas furnace, air conditioner, water heater, and a meticulously updated roof, jet pump, holding tank, garage door, and opener. Recent renovations also encompass updated countertops and cabinetry, along with refreshed gutters, trim, soffit, and plumbing, enhancing both functionality and aesthetics. This residence stands as a testament to modern comfort and contemporary living.
Location
State IN
County Morgan
Rooms
Main Level Bedrooms 3
Interior
Interior Features Hardwood Floors, Eat-in Kitchen, Pantry, Windows Vinyl
Heating Gas
Cooling Central Electric
Fireplace Y
Appliance None
Exterior
Garage Spaces 2.0
Building
Story One
Foundation Block
Water Private Well
Architectural Style Ranch, TraditonalAmerican
Structure Type Brick,Vinyl Siding,Wood
New Construction false
Schools
Elementary Schools North Madison Elementary School
Middle Schools Paul Hadley Middle School
High Schools Mooresville High School
School District Mooresville Con School Corp
Read Less
Want to know what your home might be worth? Contact us for a FREE valuation!

Our team is ready to help you sell your home for the highest possible price ASAP

© 2025 Listings courtesy of MIBOR as distributed by MLS GRID. All Rights Reserved.





