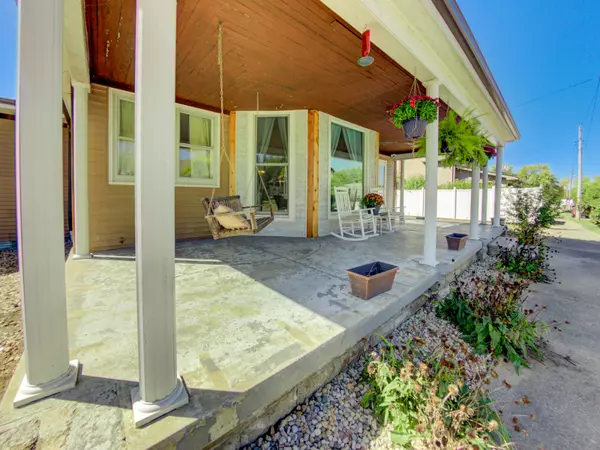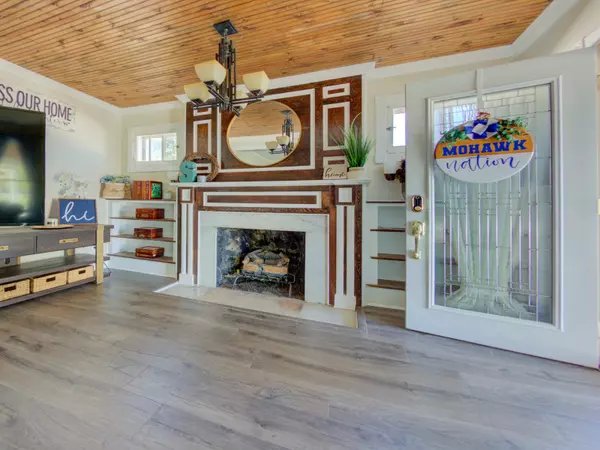$260,000
$265,000
1.9%For more information regarding the value of a property, please contact us for a free consultation.
407 E Harrison ST Saint Paul, IN 47272
4 Beds
2 Baths
3,256 SqFt
Key Details
Sold Price $260,000
Property Type Single Family Home
Sub Type Single Family Residence
Listing Status Sold
Purchase Type For Sale
Square Footage 3,256 sqft
Price per Sqft $79
Subdivision Jno Pauls
MLS Listing ID 21947407
Sold Date 01/03/24
Bedrooms 4
Full Baths 1
Half Baths 1
HOA Y/N No
Year Built 1940
Tax Year 2022
Lot Size 0.330 Acres
Acres 0.33
Property Sub-Type Single Family Residence
Property Description
Fall in love with this beautifully updated must-see home! From replacing siding, doors and windows to updating electrical and insulation, lots of care has gone into improving this older home over the past 5 years. Featuring spacious living areas, 3-4 bedrooms, 2 bathrooms and double corner lot. Original built-ins adorn the gas fireplace, perfect for cozy fall evenings. Step out onto the sprawling rear deck to enjoy your personal retreat. Rolling yard, pool, hot tub, fire pit - this home has it all! Equipped with modern smart features including Nest Thermostat, Ring floodlight cams, hybrid hot water heater plus smart touch door locks and Bluetooth bath fan. The 2 car garage offers additional workspace & storage. Schedule your showing today!
Location
State IN
County Decatur
Rooms
Basement Interior Entry, Partial, Unfinished
Main Level Bedrooms 3
Kitchen Kitchen Some Updates
Interior
Interior Features Attic Access, Built In Book Shelves, Hi-Speed Internet Availbl, Pantry
Heating Forced Air, Gas
Cooling Central Electric
Fireplaces Number 1
Fireplaces Type Insert, Gas Log, Living Room
Equipment Sump Pump
Fireplace Y
Appliance Dishwasher, Dryer, Disposal, Microwave, Electric Oven, Range Hood, Refrigerator, Washer, Water Softener Owned
Exterior
Exterior Feature Outdoor Fire Pit, Smart Light(s), Smart Lock(s)
Garage Spaces 2.0
Utilities Available Cable Available, Electricity Connected, Gas, Water Connected
Building
Story One and One Half
Foundation Block, Block, Partial
Water Municipal/City
Architectural Style TraditonalAmerican
Structure Type Cedar,Vinyl Siding
New Construction false
Schools
School District Decatur County Community Schools
Read Less
Want to know what your home might be worth? Contact us for a FREE valuation!

Our team is ready to help you sell your home for the highest possible price ASAP

© 2025 Listings courtesy of MIBOR as distributed by MLS GRID. All Rights Reserved.





