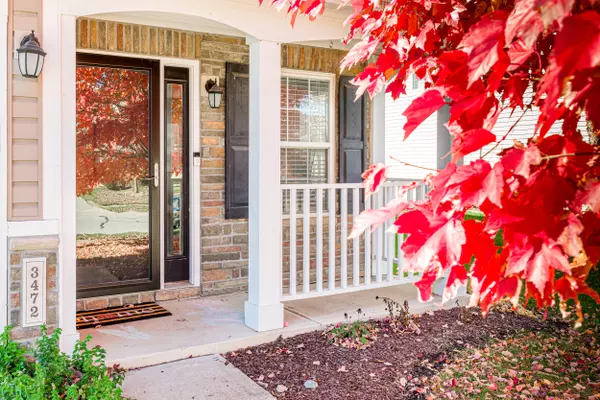$310,000
$310,000
For more information regarding the value of a property, please contact us for a free consultation.
3472 Firethorn DR Whitestown, IN 46075
4 Beds
3 Baths
1,992 SqFt
Key Details
Sold Price $310,000
Property Type Single Family Home
Sub Type Single Family Residence
Listing Status Sold
Purchase Type For Sale
Square Footage 1,992 sqft
Price per Sqft $155
Subdivision Walker Farms
MLS Listing ID 21952559
Sold Date 12/29/23
Bedrooms 4
Full Baths 2
Half Baths 1
HOA Fees $17
HOA Y/N Yes
Year Built 2007
Tax Year 2022
Lot Size 6,534 Sqft
Acres 0.15
Property Sub-Type Single Family Residence
Property Description
This 4-bed, 2.5-bath home offers a blend of comfort & style. Laminate floors grace the main level, creating a seamless flow throughout. Pass the entry/living room down to the eat-in kitchen that features stainless steel appliances and an island. The adjacent family room's wood-burning fireplace gives a delectable area to cozy up this winter. All bedrooms are situated upstairs with newer carpet and with three bedrooms having walk-in closets. Each bathroom has been recently updated. What truly sets this home apart is its private backyard setting. A large paver patio & well manicured yard backs up to a nature preserve & pond. New roof and oven 2023, water heater 2022! The neighborhood has a community pool & playground and is close to downtown Whitestown, Anson shopping centers & the new Main Street Park. Easy access to I65.
Location
State IN
County Boone
Interior
Interior Features Breakfast Bar, Center Island, Paddle Fan, Eat-in Kitchen, Walk-in Closet(s), Wood Work Painted
Heating Forced Air, Electric
Cooling Central Electric
Fireplaces Number 1
Fireplaces Type Family Room, Woodburning Fireplce
Equipment Smoke Alarm
Fireplace Y
Appliance Dishwasher, Dryer, Electric Water Heater, Disposal, Microwave, Electric Oven, Refrigerator, Washer, Water Heater, Water Purifier, Water Softener Owned
Exterior
Garage Spaces 2.0
Utilities Available Cable Available, Gas Nearby, Sewer Connected, Water Connected
View Y/N true
View Pond
Building
Story Two
Foundation Slab
Water Municipal/City
Architectural Style TraditonalAmerican
Structure Type Brick,Vinyl Siding
New Construction false
Schools
Elementary Schools Perry Worth Elementary School
Middle Schools Lebanon Middle School
High Schools Lebanon Senior High School
School District Lebanon Community School Corp
Others
HOA Fee Include Entrance Common,Maintenance,Nature Area,ParkPlayground,Management
Ownership Mandatory Fee
Read Less
Want to know what your home might be worth? Contact us for a FREE valuation!

Our team is ready to help you sell your home for the highest possible price ASAP

© 2025 Listings courtesy of MIBOR as distributed by MLS GRID. All Rights Reserved.





