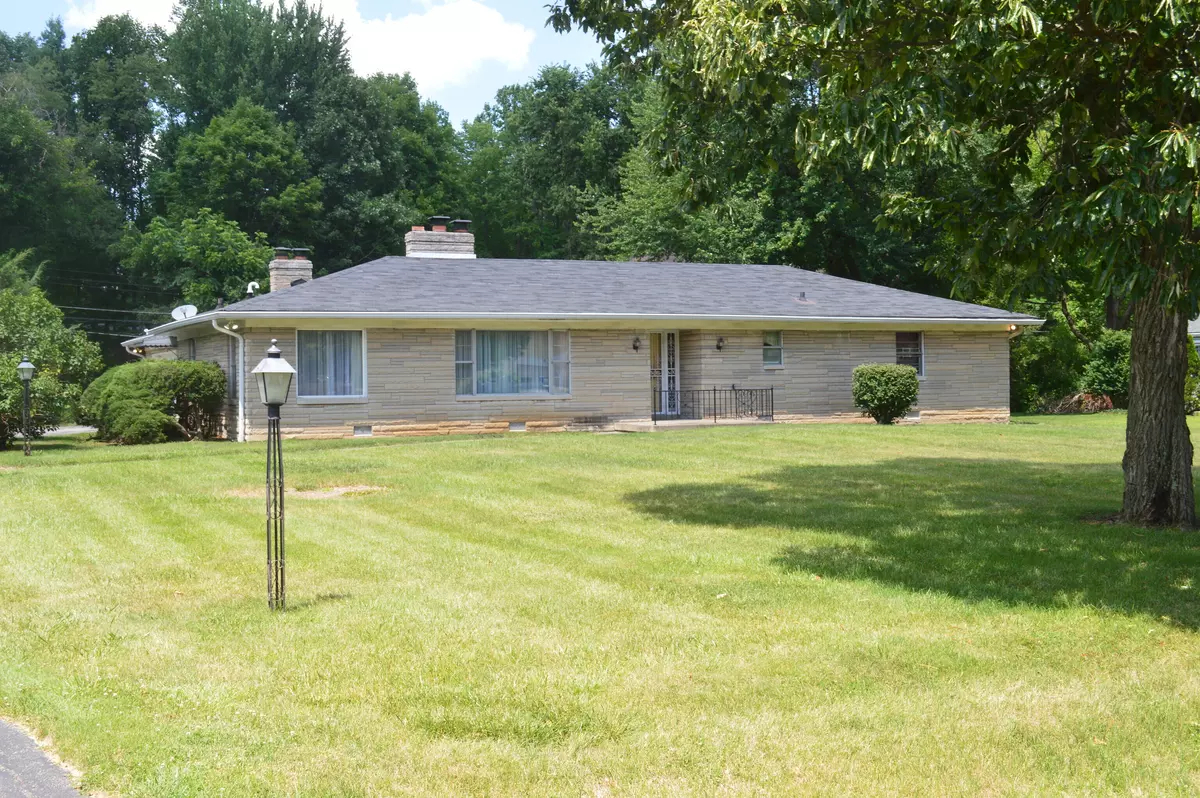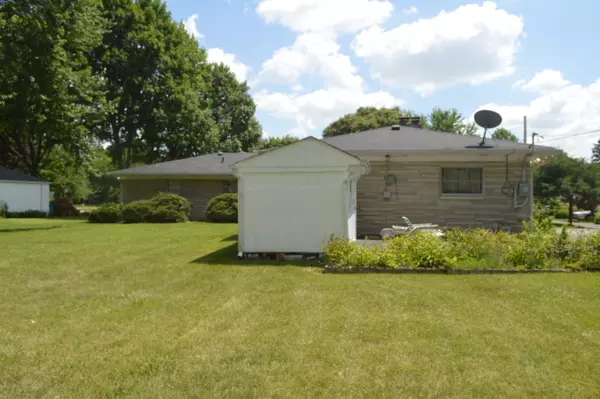$265,000
$275,000
3.6%For more information regarding the value of a property, please contact us for a free consultation.
416 Edgemere DR Indianapolis, IN 46260
2 Beds
3 Baths
2,078 SqFt
Key Details
Sold Price $265,000
Property Type Single Family Home
Sub Type Single Family Residence
Listing Status Sold
Purchase Type For Sale
Square Footage 2,078 sqft
Price per Sqft $127
Subdivision Spring Mill Estates
MLS Listing ID 21929336
Sold Date 10/23/23
Bedrooms 2
Full Baths 2
Half Baths 1
HOA Y/N No
Year Built 1956
Tax Year 2022
Lot Size 0.550 Acres
Acres 0.55
Property Description
New Price! Live in Spring Mill Estates and Rock the Ruins at Holliday Park! This low maintenance stone ranch is only 2 mins away. This estate property has 2 spacious bedrooms, 2.5 baths, a great family room with lots of bookcases and built-ins. FR could serve as a 3rd bedroom. You will appreciate the circular floorplan as well as the pocket doors and more! Take advantage of the bonus room that could serve as an office, playroom or sunroom. A fireplace in living room and master. If you are looking for a property with a spacious yard, look no further! Enjoy fruits and vegetables from your very own garden. With a little TLC, make this solid home into the home of your dreams. Did I mention...you will also have Washington Township Schools?
Location
State IN
County Marion
Rooms
Main Level Bedrooms 2
Interior
Interior Features Attic Pull Down Stairs, Built In Book Shelves, Screens Some
Heating Electric, Forced Air
Cooling Central Electric
Fireplaces Number 1
Fireplaces Type Primary Bedroom
Fireplace Y
Appliance Gas Cooktop, Disposal, Gas Oven, Refrigerator, Water Heater
Exterior
Exterior Feature Barn Mini, Lighting, Storage Shed
Garage Spaces 2.0
Utilities Available Cable Available, Electricity Connected, Gas, Sewer Connected, Water Connected
Building
Story One
Foundation Concrete Perimeter
Water Municipal/City
Architectural Style Ranch
Structure Type Stone
New Construction false
Schools
Elementary Schools Fox Hill Elementary School
Middle Schools Northview Middle School
High Schools North Central High School
School District Msd Washington Township
Read Less
Want to know what your home might be worth? Contact us for a FREE valuation!

Our team is ready to help you sell your home for the highest possible price ASAP

© 2025 Listings courtesy of MIBOR as distributed by MLS GRID. All Rights Reserved.





