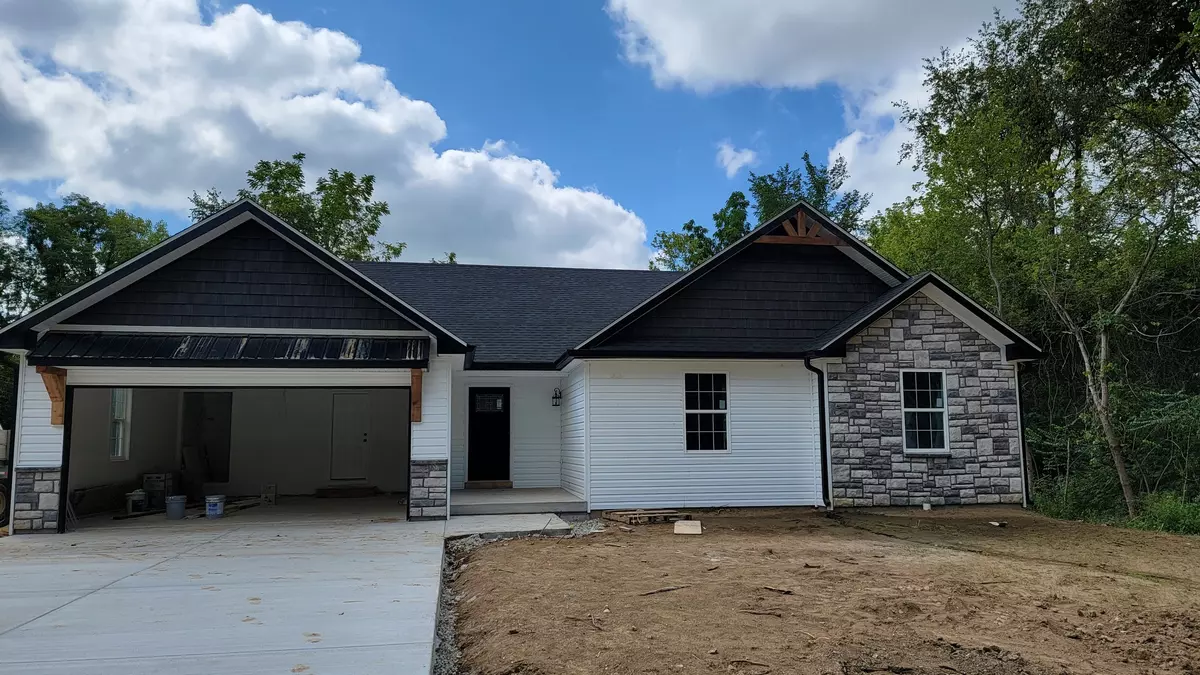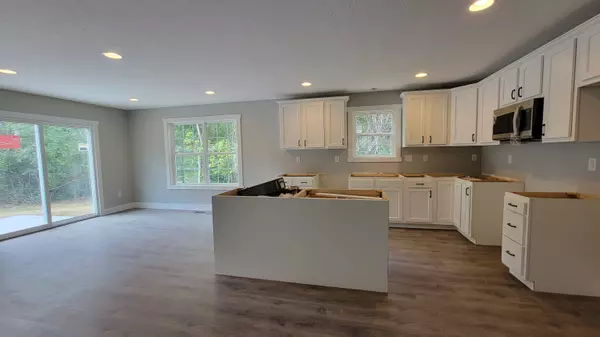$280,000
$285,900
2.1%For more information regarding the value of a property, please contact us for a free consultation.
100 Mill Springs Coatesville, IN 46121
3 Beds
2 Baths
1,664 SqFt
Key Details
Sold Price $280,000
Property Type Single Family Home
Sub Type Single Family Residence
Listing Status Sold
Purchase Type For Sale
Square Footage 1,664 sqft
Price per Sqft $168
Subdivision Heritage Lake
MLS Listing ID 21932071
Sold Date 10/11/23
Bedrooms 3
Full Baths 2
HOA Fees $24/ann
HOA Y/N Yes
Year Built 2023
Tax Year 2021
Lot Size 0.310 Acres
Acres 0.31
Property Sub-Type Single Family Residence
Property Description
Welcome to Heritage Lake. Home boasts of a spacious & versatile living area. The corner fireplace in the great rm adds a cozy & inviting touch, providing warmth & ambiance. Open kitchen design is fantastic for both functionality & socializing. With an open layout, the kitchen seamlessly connects to the great rm, allowing you to interact w/family or guests while preparing meals. The center island adds extra counter space for food prep, a casual dining area or a place for people to gather around. The split bedroom style offers privacy and separation b/t the master ste & the 2ndry bdrms. Close to the marina to launch your boat, spend time at the beach/playground or grab a bite at Sahm's Haven. Act fast to choose flooring & countertops.
Location
State IN
County Putnam
Rooms
Main Level Bedrooms 3
Kitchen Kitchen Updated
Interior
Interior Features Attic Access, Center Island, Paddle Fan, Hi-Speed Internet Availbl, Walk-in Closet(s), Windows Vinyl
Heating Forced Air, Propane
Cooling Central Electric
Fireplaces Number 1
Fireplaces Type Great Room
Fireplace Y
Appliance Dishwasher, Electric Water Heater, Disposal, MicroHood, Electric Oven, Refrigerator
Exterior
Exterior Feature Tennis Community
Garage Spaces 2.0
Utilities Available Cable Available, Gas, Well
View Y/N false
Building
Story One
Foundation Concrete Perimeter
Water Private Well
Architectural Style Ranch
Structure Type Vinyl With Stone
New Construction true
Schools
School District North Putnam Community Schools
Others
HOA Fee Include Clubhouse, Entrance Common, Insurance, Maintenance, ParkPlayground, Tennis Court(s), Other
Ownership Mandatory Fee
Read Less
Want to know what your home might be worth? Contact us for a FREE valuation!

Our team is ready to help you sell your home for the highest possible price ASAP

© 2025 Listings courtesy of MIBOR as distributed by MLS GRID. All Rights Reserved.





