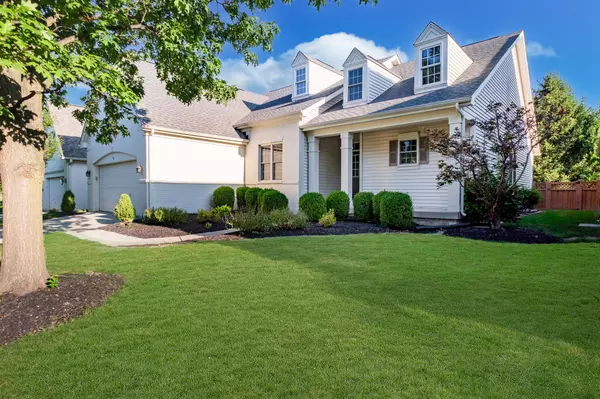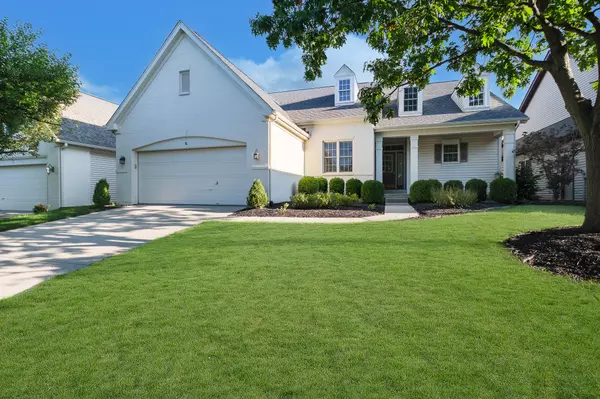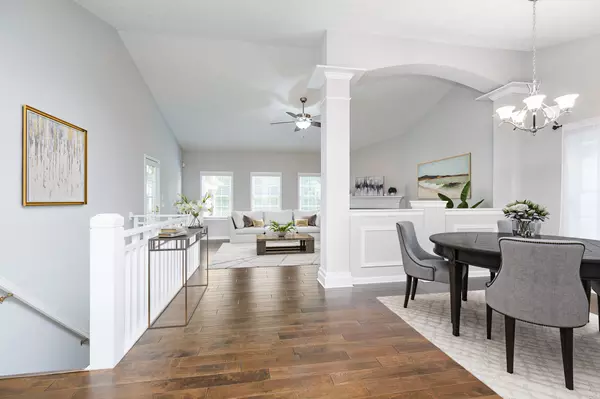$445,000
$442,500
0.6%For more information regarding the value of a property, please contact us for a free consultation.
660 Piedmont DR Westfield, IN 46074
3 Beds
3 Baths
2,971 SqFt
Key Details
Sold Price $445,000
Property Type Single Family Home
Sub Type Single Family Residence
Listing Status Sold
Purchase Type For Sale
Square Footage 2,971 sqft
Price per Sqft $149
Subdivision Centennial
MLS Listing ID 21939324
Sold Date 10/02/23
Bedrooms 3
Full Baths 3
HOA Fees $75/qua
HOA Y/N Yes
Year Built 2000
Tax Year 2022
Lot Size 7,840 Sqft
Acres 0.18
Property Sub-Type Single Family Residence
Property Description
Nicely updated ranch located in the desirable Centennial neighborhood with partial basement that is finished and move-in ready. Manufactured hardwood flooring carries through the entire main floor. The master suite has a tray ceiling and elegantly updated bathroom with custom shower, double vanity, and freestanding bath tub. The walk-in closet is very spacious and recently had new carpet installed. Downstairs rec area, entertaining, movie theatre, game room, etc. can serve many purposes including incorporating guest sleeping arrangements as there is a full bath. Step outside to your covered and screened in patio paired with an additional patio providing a pergola for partial shade. A fenced yard finishes off the exterior conveniences.
Location
State IN
County Hamilton
Rooms
Basement Finished, Daylight/Lookout Windows, Sump Pump
Main Level Bedrooms 3
Interior
Interior Features Attic Pull Down Stairs, Raised Ceiling(s), Vaulted Ceiling(s), Walk-in Closet(s), Screens Complete, Wood Work Painted, Entrance Foyer, Hi-Speed Internet Availbl, Network Ready, Center Island, Pantry
Heating Forced Air, Gas
Cooling Central Electric
Fireplaces Number 1
Fireplaces Type Gas Log, Great Room
Equipment Security Alarm Paid
Fireplace Y
Appliance Dishwasher, Disposal, Gas Water Heater, MicroHood, Gas Oven, Refrigerator
Exterior
Garage Spaces 2.0
Utilities Available Cable Connected, Gas
Building
Story One
Foundation Concrete Perimeter
Water Municipal/City
Architectural Style TraditonalAmerican
Structure Type Brick, Vinyl Siding
New Construction false
Schools
School District Westfield-Washington Schools
Others
HOA Fee Include Clubhouse, Entrance Common, Insurance, Nature Area, ParkPlayground, Management, Snow Removal, Tennis Court(s)
Ownership Mandatory Fee
Read Less
Want to know what your home might be worth? Contact us for a FREE valuation!

Our team is ready to help you sell your home for the highest possible price ASAP

© 2025 Listings courtesy of MIBOR as distributed by MLS GRID. All Rights Reserved.





