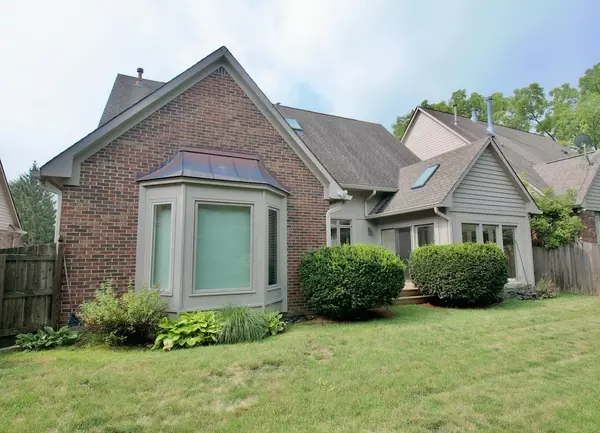$380,000
$395,000
3.8%For more information regarding the value of a property, please contact us for a free consultation.
9560 Huntington LN Indianapolis, IN 46260
3 Beds
3 Baths
3,463 SqFt
Key Details
Sold Price $380,000
Property Type Single Family Home
Sub Type Single Family Residence
Listing Status Sold
Purchase Type For Sale
Square Footage 3,463 sqft
Price per Sqft $109
Subdivision Mayfair Lane
MLS Listing ID 21932538
Sold Date 09/29/23
Bedrooms 3
Full Baths 2
Half Baths 1
HOA Fees $50
HOA Y/N Yes
Year Built 1992
Tax Year 2022
Lot Size 7,405 Sqft
Acres 0.17
Property Sub-Type Single Family Residence
Property Description
Beautifully maintained and spacious home with so much to offer, 3 large bedrooms all with walk-in closets, primary on the main and two with a jack and jill bath on the upper level, updated kitchen with all appliances included, updated owners bath with tub and separate shower, paneled den/library with gas fireplace and built-in bookshelves and a lovely sunroom and deck overlooking a landscaped maintenance free fenced yard. In addition this home has lots of storage and is conveniently located on the northside of Indianapolis with easy access to downtown Indy and downtown Carmel.
Location
State IN
County Marion
Rooms
Main Level Bedrooms 1
Kitchen Kitchen Updated
Interior
Interior Features Raised Ceiling(s), Center Island, Paddle Fan, Walk-in Closet(s), Window Bay Bow
Heating Forced Air, Gas
Cooling Central Electric
Fireplaces Number 1
Fireplaces Type Den/Library Fireplace, Gas Log
Fireplace Y
Appliance Gas Cooktop, Dishwasher, Dryer, Disposal, Microwave, Oven, Convection Oven, Gas Oven, Refrigerator, Washer, Water Heater
Exterior
Garage Spaces 2.0
Utilities Available Cable Available, Electricity Connected, Gas
View Y/N false
Building
Story One and One Half
Foundation Concrete Perimeter
Water Municipal/City
Architectural Style Contemporary
Structure Type Brick, Cedar
New Construction false
Schools
High Schools North Central High School
School District Msd Washington Township
Others
HOA Fee Include Association Home Owners, Insurance, Lawncare, Maintenance, Snow Removal
Ownership Mandatory Fee
Read Less
Want to know what your home might be worth? Contact us for a FREE valuation!

Our team is ready to help you sell your home for the highest possible price ASAP

© 2025 Listings courtesy of MIBOR as distributed by MLS GRID. All Rights Reserved.





