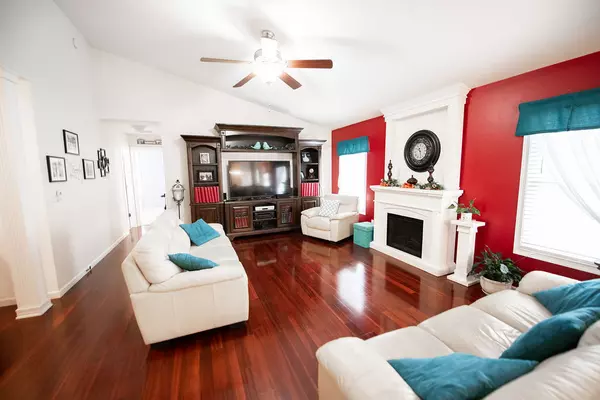$285,000
$282,900
0.7%For more information regarding the value of a property, please contact us for a free consultation.
7235 W Prominence PT Bloomington, IN 47404
3 Beds
2 Baths
1,448 SqFt
Key Details
Sold Price $285,000
Property Type Single Family Home
Sub Type Single Family Residence
Listing Status Sold
Purchase Type For Sale
Square Footage 1,448 sqft
Price per Sqft $196
Subdivision No Subdivision
MLS Listing ID 21939914
Sold Date 09/29/23
Bedrooms 3
Full Baths 2
HOA Y/N No
Year Built 2004
Tax Year 2022
Lot Size 10,018 Sqft
Acres 0.23
Property Sub-Type Single Family Residence
Property Description
Welcome home to this wonderfully well maintained 3 bedrm, 2 bath ranch You can see just how much care was put into this home from well-manicured lawn to blemish free interior & tastefully remodeled bathrooms Open concept floor plan hardwood flooring & move-in ready condition Bright & inviting kitchen includes all appliances breakfast bar & access to fenced backyard Begin & end your day in your own spacious ensuite complete w/walk-in closet & renovated bath w/walk-in shower Laundry/mudroom offers loads of extra storage space & is located just off of 2 car attached garage Outdoor includes an oasis of its own w/brick patio privacy fence shed & lovely mature shade tree This home is a gem don't miss out on this opportunity
Location
State IN
County Monroe
Rooms
Main Level Bedrooms 3
Interior
Interior Features Entrance Foyer, Hardwood Floors, Hi-Speed Internet Availbl, Eat-in Kitchen, Walk-in Closet(s)
Heating Electric, Heat Pump
Cooling Central Electric
Fireplaces Number 1
Fireplaces Type Living Room
Fireplace Y
Appliance Dishwasher, Dryer, Disposal, Microwave, Electric Oven, Refrigerator, Washer
Exterior
Exterior Feature Storage Shed
Garage Spaces 2.0
Building
Story One
Foundation Block
Water Municipal/City
Architectural Style Ranch
Structure Type Vinyl Siding
New Construction false
Schools
Elementary Schools Edgewood Primary School
Middle Schools Edgewood Junior High School
High Schools Edgewood High School
School District Richland-Bean Blossom C S C
Read Less
Want to know what your home might be worth? Contact us for a FREE valuation!

Our team is ready to help you sell your home for the highest possible price ASAP

© 2025 Listings courtesy of MIBOR as distributed by MLS GRID. All Rights Reserved.





