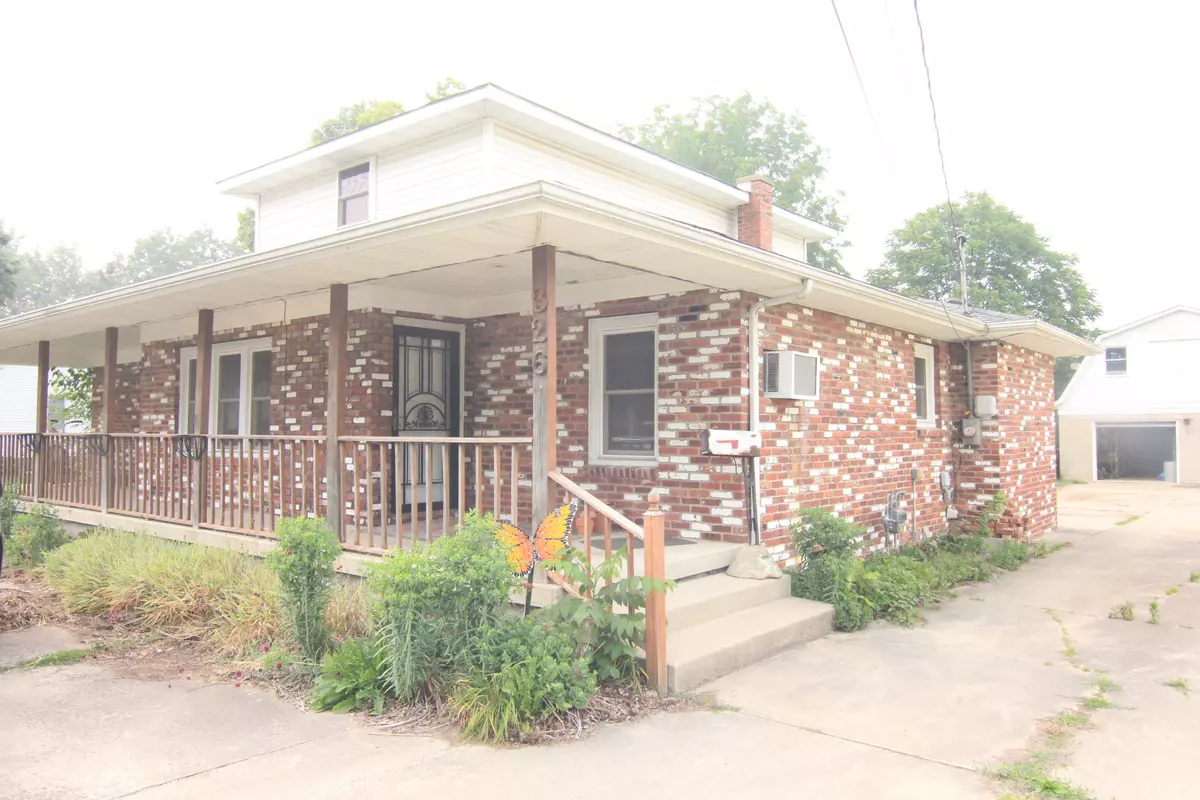$165,000
$170,000
2.9%For more information regarding the value of a property, please contact us for a free consultation.
326 Walnut ST Chesterfield, IN 46017
3 Beds
3 Baths
2,835 SqFt
Key Details
Sold Price $165,000
Property Type Single Family Home
Sub Type Single Family Residence
Listing Status Sold
Purchase Type For Sale
Square Footage 2,835 sqft
Price per Sqft $58
Subdivision Vas & Mcculls
MLS Listing ID 21929350
Sold Date 09/05/23
Bedrooms 3
Full Baths 2
Half Baths 1
HOA Y/N No
Year Built 1938
Tax Year 2022
Lot Size 6,534 Sqft
Acres 0.15
Property Description
You have to come see this 2000 square foot home within walking distance to so much that Chesterfield has go offer! This home has a very large primary bedroom and a bath to go with it. The bath has lots of beautiful tile and ADA handrails. Kitchen features a full length island with cooktop. Home is equipped with a Kinetico water treatment system and all new vinyl windows in 2020! Lots of ceiling fans, wood floors and is a real beauty. The double city lot also features a 24x28 garage with an upstairs to make into a separate woodshop or maybe she shed? Home features a very large pantry off the kitchen and a beautiful front porch to spend the evenings! Come check this out and you will not be sorry you did!
Location
State IN
County Madison
Rooms
Basement Egress Window(s)
Main Level Bedrooms 1
Kitchen Kitchen Country
Interior
Interior Features Built In Book Shelves, Center Island, Hardwood Floors, Hi-Speed Internet Availbl, Pantry, Screens Some, Walk-in Closet(s), Windows Vinyl
Heating Hot Water, Radiant Ceiling
Cooling Wall Unit(s)
Fireplace N
Appliance Electric Cooktop, Dishwasher, Disposal, Gas Water Heater, Laundry Connection in Unit, Oven, Refrigerator, Free-Standing Freezer, Water Softener Owned
Exterior
Exterior Feature Out Building With Utilities
Garage Spaces 2.0
Utilities Available Electricity Connected, Gas, Sewer Connected, Water Connected
Building
Story Two
Foundation Block
Water Municipal/City
Architectural Style TraditonalAmerican
Structure Type Brick, Vinyl Siding
New Construction false
Schools
High Schools Anderson High School
School District Anderson Community School Corp
Read Less
Want to know what your home might be worth? Contact us for a FREE valuation!

Our team is ready to help you sell your home for the highest possible price ASAP

© 2025 Listings courtesy of MIBOR as distributed by MLS GRID. All Rights Reserved.





