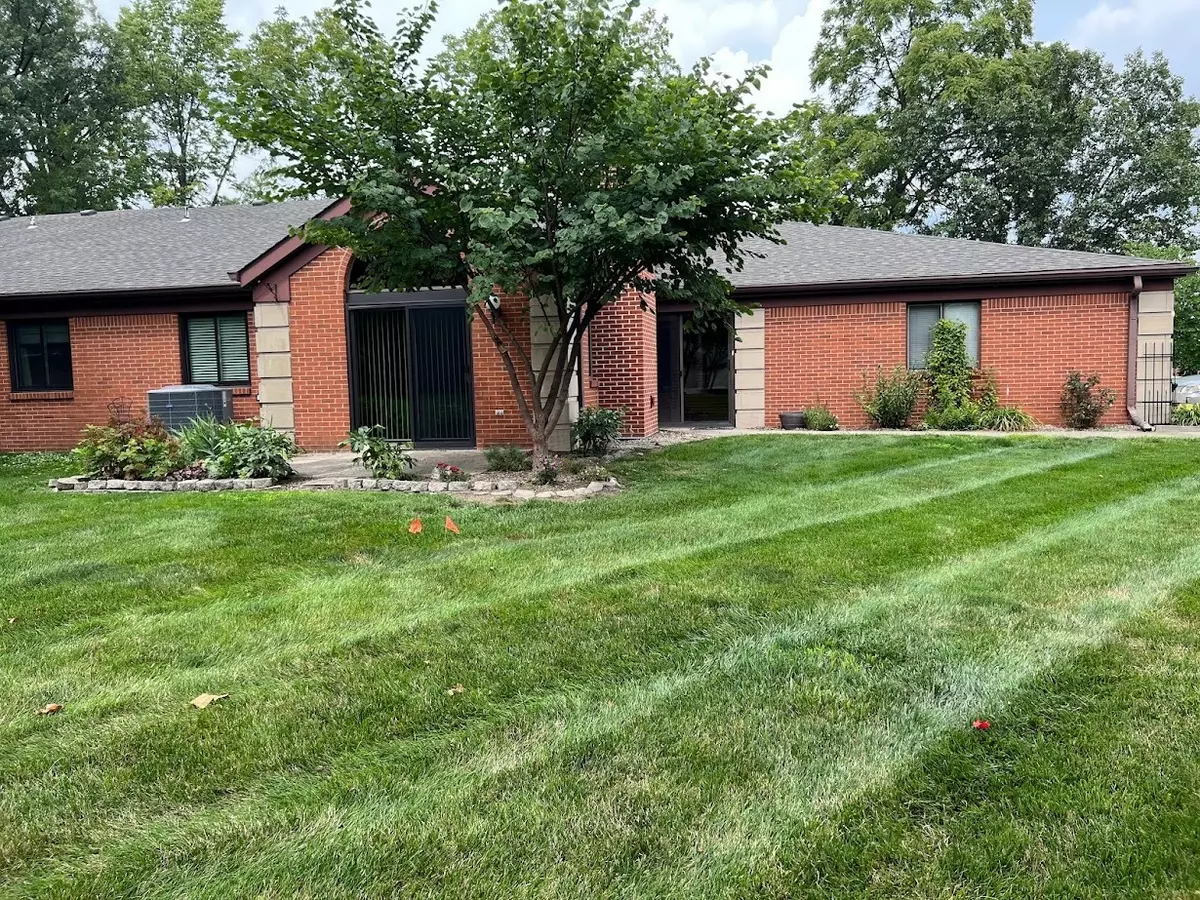$265,000
$264,900
For more information regarding the value of a property, please contact us for a free consultation.
9304 Golden Oaks DR E Indianapolis, IN 46260
2 Beds
2 Baths
1,633 SqFt
Key Details
Sold Price $265,000
Property Type Condo
Sub Type Condominium
Listing Status Sold
Purchase Type For Sale
Square Footage 1,633 sqft
Price per Sqft $162
Subdivision Golden Oaks
MLS Listing ID 21937190
Sold Date 09/05/23
Bedrooms 2
Full Baths 2
HOA Fees $290/mo
HOA Y/N Yes
Year Built 1985
Tax Year 2022
Lot Size 3,049 Sqft
Acres 0.07
Property Sub-Type Condominium
Property Description
Enjoy the peaceful wooded views from this desirable brick ranch! Then enjoy no mowing, no maintenance, no outside painting, just relaxing & enjoying the views. Visit the community pool. play tennis or pickleball, or just take a leisurely walk in the quite neighborhood. This condo has a large living room with fireplace; spacious formal dining room w/ skylight-which could be utilized as a Family Room or is a perfect den with glass doors to allow the sunlight to stream through the space! The large Master suite has a separate shower & tub. All appliances are included, including the washer & dryer. Great storage, Large two car garage, super location near hospitals, shopping, restaurants, & interstate access. Come see it before it's too late!
Location
State IN
County Marion
Rooms
Main Level Bedrooms 2
Kitchen Kitchen Galley
Interior
Interior Features Cathedral Ceiling(s), Paddle Fan, Hardwood Floors, Hi-Speed Internet Availbl, Screens Complete, Skylight(s), Walk-in Closet(s), Windows Thermal, Wood Work Painted
Heating Electric
Cooling Central Electric
Fireplaces Number 1
Fireplaces Type Living Room, Woodburning Fireplce
Fireplace Y
Appliance Dishwasher, Dryer, Electric Water Heater, Disposal, Microwave, Electric Oven, Refrigerator, Washer, Water Heater
Exterior
Exterior Feature Tennis Community, Tennis Court(s)
Garage Spaces 2.0
Utilities Available Electricity Connected, Sep Electric Meter, Sewer Connected, Water Connected
View Y/N true
View Trees/Woods
Building
Story One
Foundation Slab
Water Municipal/City
Architectural Style Ranch, TraditonalAmerican
Structure Type Brick
New Construction false
Schools
School District Msd Washington Township
Others
HOA Fee Include Association Home Owners, Insurance, Lawncare, Maintenance Grounds, Maintenance Structure, Maintenance, Management, Snow Removal, Tennis Court(s)
Ownership Mandatory Fee,Planned Unit Dev
Read Less
Want to know what your home might be worth? Contact us for a FREE valuation!

Our team is ready to help you sell your home for the highest possible price ASAP

© 2025 Listings courtesy of MIBOR as distributed by MLS GRID. All Rights Reserved.




