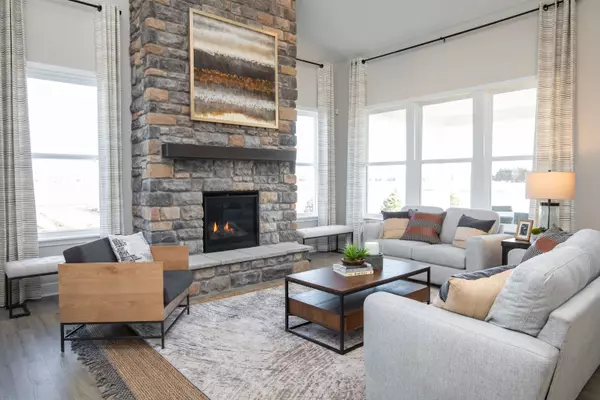$527,880
$524,990
0.6%For more information regarding the value of a property, please contact us for a free consultation.
1386 Petit Verdot DR Westfield, IN 46074
3 Beds
4 Baths
2,788 SqFt
Key Details
Sold Price $527,880
Property Type Single Family Home
Sub Type Single Family Residence
Listing Status Sold
Purchase Type For Sale
Square Footage 2,788 sqft
Price per Sqft $189
Subdivision Bordeaux Walk
MLS Listing ID 21917243
Sold Date 08/28/23
Bedrooms 3
Full Baths 3
Half Baths 1
HOA Fees $73/ann
HOA Y/N Yes
Year Built 2023
Tax Year 2022
Lot Size 10,890 Sqft
Acres 0.25
Property Sub-Type Single Family Residence
Property Description
Builder is offering up to $8k toward closing cost w/builder choice lender thru 4/30/23. New open-concept ranch home ideally situated on a homesite that backs up to no neighbors! Gourmet kitchen boasts all the bells & whistles including large island, quartz counters, canopy hood fan, tile backsplash to ceiling, staggered upper cabinets, & soft close doors & drawers. Host summer get-togethers on a covered back porch w/outdoor fireplace. Primary suite boasts tray ceilings, tile shower & frameless glass shower door. Guest will love the privacy of the second-floor loft w/bedroom & full bathroom. Other features include direct vent fireplace in GR, 3-car tandem garage, luxury plank flooring in main areas, & designer paint package.
Location
State IN
County Hamilton
Rooms
Main Level Bedrooms 2
Interior
Interior Features Attic Access, Raised Ceiling(s), Tray Ceiling(s), Vaulted Ceiling(s), Screens Complete, Windows Vinyl
Cooling Central Electric, High Efficiency (SEER 16 +)
Fireplaces Number 2
Fireplaces Type Great Room, Other
Equipment Smoke Alarm
Fireplace Y
Appliance Gas Cooktop, Dishwasher, ENERGY STAR Qualified Appliances, Disposal, Laundry Connection in Unit, Microwave, Double Oven
Exterior
Garage Spaces 3.0
Utilities Available Gas, Sewer Connected, Water Connected
Building
Foundation Poured Concrete, Slab
Water Municipal/City
Architectural Style French
Structure Type Cement Siding,Cultured Stone
New Construction false
Schools
Elementary Schools Maple Glen Elementary
Middle Schools Westfield Middle School
High Schools Westfield High School
School District Westfield-Washington Schools
Others
HOA Fee Include Entrance Common,Maintenance,Management,Walking Trails
Ownership Mandatory Fee
Read Less
Want to know what your home might be worth? Contact us for a FREE valuation!

Our team is ready to help you sell your home for the highest possible price ASAP

© 2025 Listings courtesy of MIBOR as distributed by MLS GRID. All Rights Reserved.





