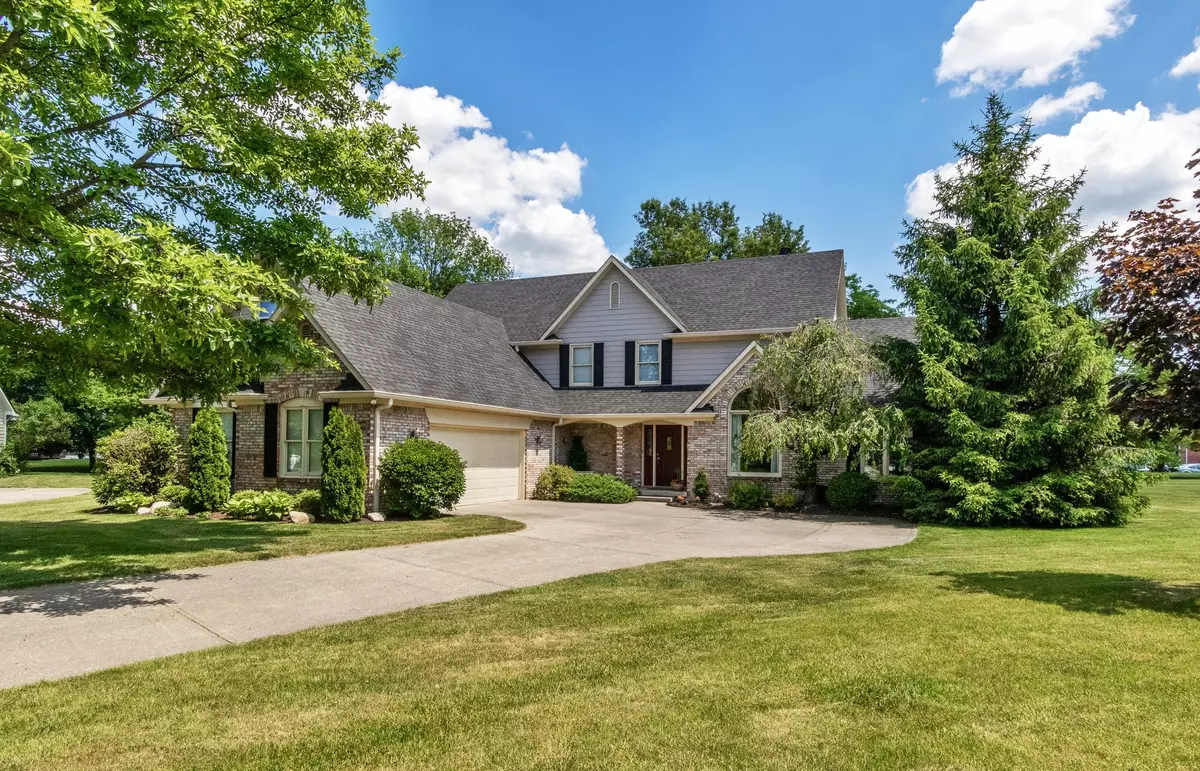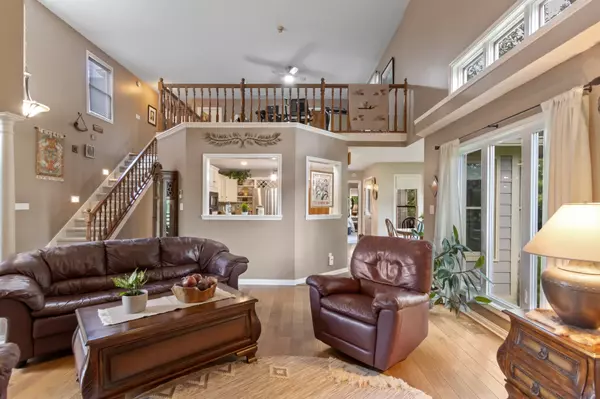$500,000
$500,000
For more information regarding the value of a property, please contact us for a free consultation.
377 Abbedale CT Carmel, IN 46032
4 Beds
3 Baths
3,720 SqFt
Key Details
Sold Price $500,000
Property Type Single Family Home
Sub Type Single Family Residence
Listing Status Sold
Purchase Type For Sale
Square Footage 3,720 sqft
Price per Sqft $134
Subdivision Village Farms
MLS Listing ID 21924132
Sold Date 07/05/23
Bedrooms 4
Full Baths 3
HOA Fees $41/ann
HOA Y/N Yes
Year Built 1994
Tax Year 2022
Lot Size 9,147 Sqft
Acres 0.21
Property Description
Welcome to this exquisite home located in the highly sought-after Village Farms neighborhood. This stunning residence offers 4 bedrooms and 3 bathrooms, including a luxurious main level primary suite for ultimate comfort and privacy. The upper level features a versatile loft space and two additional bedrooms, providing ample room for relaxation or play.The main level impresses with an additional bath, bedroom, and a flexible office/den, perfect for remote work or quiet retreats.The well-designed floor plan seamlessly blends modern living with functionality, offering a seamless flow between the stylish living area, kitchen, and dining space. With its prime location and abundance of features, this Village Farms gem is ready to be called home.
Location
State IN
County Hamilton
Rooms
Basement Crawl Space
Main Level Bedrooms 2
Interior
Interior Features Cathedral Ceiling(s), Entrance Foyer, Hardwood Floors, Eat-in Kitchen, Walk-in Closet(s)
Heating Forced Air, Gas
Cooling Central Electric
Fireplaces Number 1
Fireplaces Type Gas Log, Living Room
Equipment Smoke Alarm
Fireplace Y
Appliance Gas Cooktop, Dishwasher, Down Draft, Disposal, Gas Water Heater, Microwave, Oven, Refrigerator
Exterior
Garage Spaces 2.0
Utilities Available Cable Available
Building
Story Two
Foundation Concrete Perimeter
Water Municipal/City
Architectural Style TraditonalAmerican
Structure Type Brick, Cement Siding
New Construction false
Schools
School District Westfield-Washington Schools
Others
HOA Fee Include Association Home Owners, Clubhouse, Tennis Court(s)
Ownership Planned Unit Dev
Read Less
Want to know what your home might be worth? Contact us for a FREE valuation!

Our team is ready to help you sell your home for the highest possible price ASAP

© 2025 Listings courtesy of MIBOR as distributed by MLS GRID. All Rights Reserved.





