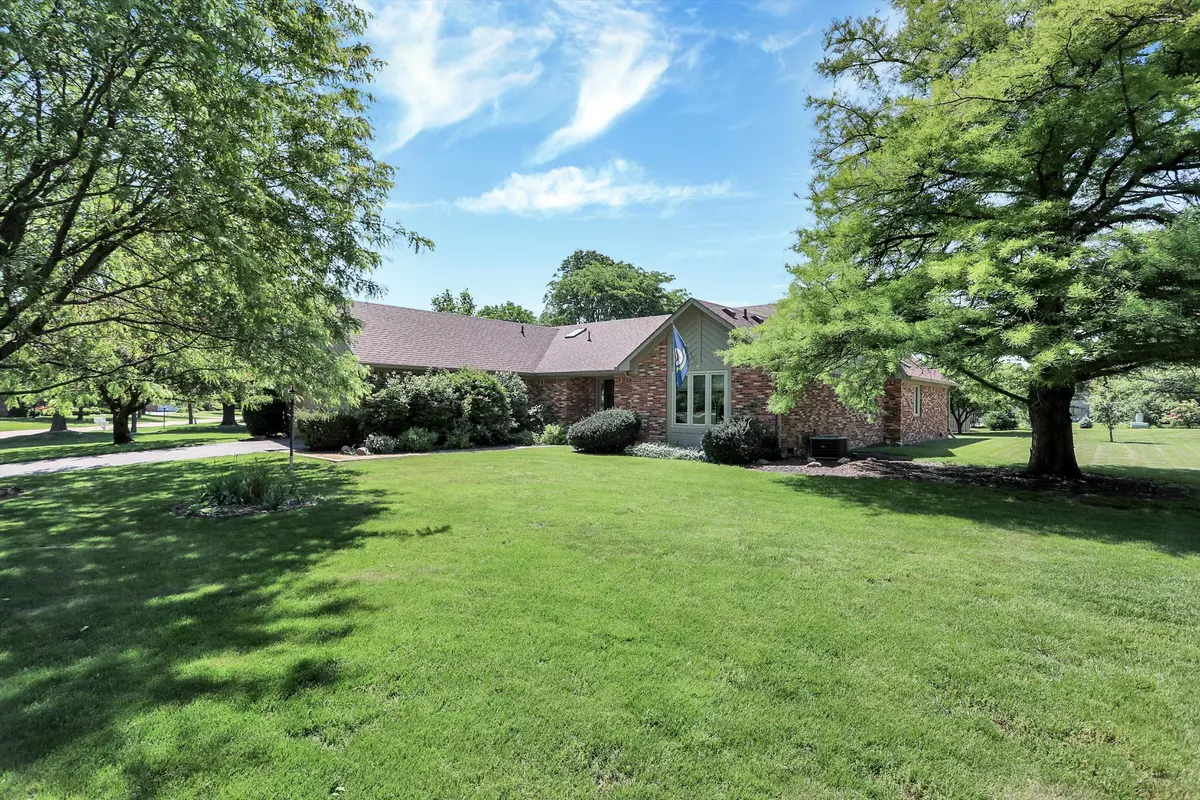$385,000
$375,000
2.7%For more information regarding the value of a property, please contact us for a free consultation.
217 Amkey WAY Carmel, IN 46032
3 Beds
3 Baths
2,150 SqFt
Key Details
Sold Price $385,000
Property Type Single Family Home
Sub Type Single Family Residence
Listing Status Sold
Purchase Type For Sale
Square Footage 2,150 sqft
Price per Sqft $179
Subdivision Village Farms
MLS Listing ID 21923723
Sold Date 06/13/23
Bedrooms 3
Full Baths 2
Half Baths 1
HOA Fees $45/ann
HOA Y/N Yes
Year Built 1986
Tax Year 2022
Lot Size 0.440 Acres
Acres 0.44
Property Description
Awesome ranch that in popular Village Farms!!! This open floor plan was before its time as you walk into a foyer that leads to a massive great room with fireplace and has skylights to allow more light . It is open to a spacious kitchen with lots of cabinets and counter space that also has a large breakfast nook and sliding glass doors to a patio .Don't miss the office in the back with great views of back yard. The master is very good size and has patio doors that walk out to the deck. Also has large walk in closet and the bath has separate tub and shower. The other two bedrooms share a jack n jill bath and both have nice size closets. This home is in need of updating but has really good bones and floorplan .
Location
State IN
County Hamilton
Rooms
Basement Crawl Space
Interior
Interior Features Entrance Foyer, Paddle Fan, Eat-in Kitchen, Pantry, Skylight(s), Walk-in Closet(s)
Heating Forced Air, Gas
Cooling Central Electric
Fireplaces Number 1
Fireplaces Type Family Room
Equipment Smoke Alarm
Fireplace Y
Appliance Dishwasher, Dryer, Disposal, Microwave, Convection Oven, Electric Oven, Washer, Water Heater, Water Softener Owned
Exterior
Garage Spaces 2.0
Utilities Available Cable Available, Electricity Connected, Gas, Sewer Connected, Water Connected
View Y/N true
View None
Building
Story One
Foundation Block
Water Municipal/City
Architectural Style Ranch
Structure Type Cement Siding
New Construction false
Schools
Elementary Schools Shamrock Springs Elementary School
Middle Schools Westfield Middle School
High Schools Westfield High School
School District Westfield-Washington Schools
Others
HOA Fee Include Clubhouse, Entrance Common, Insurance
Ownership Mandatory Fee
Read Less
Want to know what your home might be worth? Contact us for a FREE valuation!

Our team is ready to help you sell your home for the highest possible price ASAP

© 2025 Listings courtesy of MIBOR as distributed by MLS GRID. All Rights Reserved.





