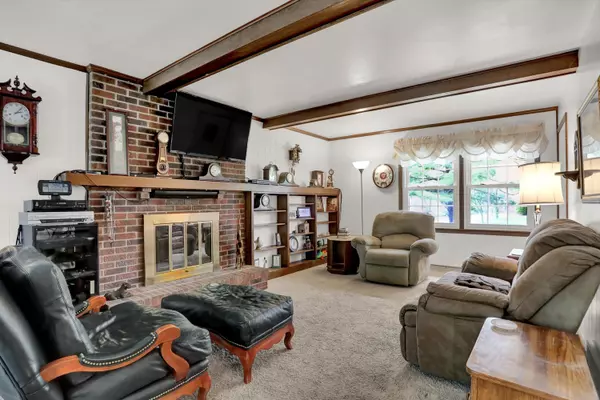$419,855
$434,900
3.5%For more information regarding the value of a property, please contact us for a free consultation.
15203 Shoreway East CT Carmel, IN 46032
5 Beds
3 Baths
3,608 SqFt
Key Details
Sold Price $419,855
Property Type Single Family Home
Sub Type Single Family Residence
Listing Status Sold
Purchase Type For Sale
Square Footage 3,608 sqft
Price per Sqft $116
Subdivision Village Farms
MLS Listing ID 21917448
Sold Date 06/15/23
Bedrooms 5
Full Baths 3
HOA Fees $45/ann
HOA Y/N Yes
Year Built 1974
Tax Year 2021
Lot Size 0.490 Acres
Acres 0.49
Property Description
GREAT VALUE IN DESIRED VILLAGE FARMS! The sellers, who have occupied this home for 45 years, have taken meticulous care of it. This four bedroom home offers a large family room with fireplace, an updated kitchen with newer cabinets, counter tops, and appliances. Large bedrooms, new carpet, and a fully finished basement! The office / den on main level is adjacent to a full bathroom and already contains a closet so it could easily be converted to a 5th bedroom if desired. 3X pane thermal windows throughout. Completely remodeled master bath and new furnace in 2022!. Ideal location...quiet, residential feel yet very close to all your shopping needs and the Monon Trail! All of this on huge corner lot in top ranked Westfield Schools!
Location
State IN
County Hamilton
Rooms
Basement Finished, Crawl Space
Main Level Bedrooms 1
Interior
Interior Features Walk-in Closet(s), Eat-in Kitchen
Heating Forced Air, Gas
Cooling Central Electric
Fireplaces Number 1
Fireplaces Type Family Room
Equipment Not Applicable
Fireplace Y
Appliance Dishwasher, Disposal, Microwave, Electric Oven, Refrigerator, Gas Water Heater
Exterior
Garage Spaces 2.0
Building
Story Two
Foundation Block
Water Municipal/City
Architectural Style TraditonalAmerican
Structure Type Brick, Vinyl Siding
New Construction false
Schools
High Schools Westfield High School
School District Westfield-Washington Schools
Others
HOA Fee Include Association Home Owners, Clubhouse, Maintenance, ParkPlayground, Snow Removal
Ownership Mandatory Fee
Read Less
Want to know what your home might be worth? Contact us for a FREE valuation!

Our team is ready to help you sell your home for the highest possible price ASAP

© 2025 Listings courtesy of MIBOR as distributed by MLS GRID. All Rights Reserved.





