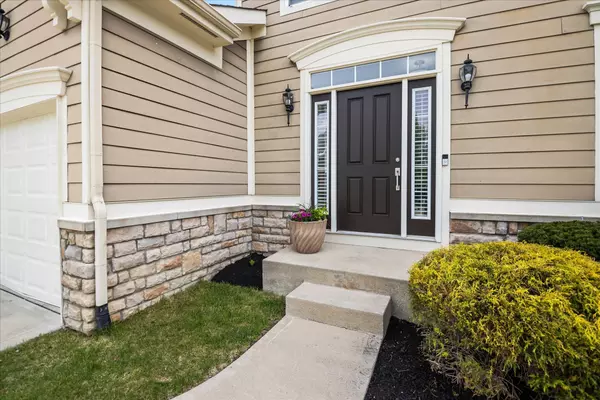$610,000
$610,000
For more information regarding the value of a property, please contact us for a free consultation.
12989 Minden DR Fishers, IN 46037
4 Beds
3 Baths
4,408 SqFt
Key Details
Sold Price $610,000
Property Type Single Family Home
Sub Type Single Family Residence
Listing Status Sold
Purchase Type For Sale
Square Footage 4,408 sqft
Price per Sqft $138
Subdivision Saxony
MLS Listing ID 21916149
Sold Date 06/07/23
Bedrooms 4
Full Baths 2
Half Baths 1
HOA Fees $56/ann
HOA Y/N Yes
Year Built 2012
Tax Year 2022
Lot Size 10,454 Sqft
Acres 0.24
Property Sub-Type Single Family Residence
Property Description
Impressive home in Saxony w/ custom finishes & beautiful details thru-out. This Multi Level home w/ open floorplan home boasts Great Room w/ 20 ft ceiling, plantation shutters, gas fireplace & wall of windows. Gourmet kitchen w/ massive island, pull-out shelves & tile backsplash, newer appliances. Private Master suite w/ huge walk in closet. Large Family room is plumbed for wet bar, too. All Bdrms are nice sized w/ great closet space. 4th Bedroom has oversized closet for extra storage.Basement recently finished, currently used as Man Cave. Home has tons of storage, too. Custom outdoor living in backyard w/ Pergola firepit & beautiful landscaping. Wonderful Saxony neighborhood w/ pool, beach,restaurants & park just steps away. Simply perfect
Location
State IN
County Hamilton
Rooms
Basement Ceiling - 9+ feet, Finished, Storage Space, Sump Pump w/Backup
Kitchen Kitchen Updated
Interior
Interior Features Raised Ceiling(s), Center Island, Entrance Foyer, Hardwood Floors, Pantry, Screens Complete, Surround Sound Wiring, Walk-in Closet(s), Wood Work Painted
Heating Forced Air, Gas
Cooling Central Electric
Fireplaces Number 1
Fireplaces Type Gas Log, Great Room
Equipment Security Alarm Monitored, Smoke Alarm
Fireplace Y
Appliance Gas Cooktop, Dishwasher, Disposal, Gas Water Heater, Kitchen Exhaust, MicroHood, Double Oven, Refrigerator, Tankless Water Heater, Water Softener Owned
Exterior
Exterior Feature Invisible Fence, Outdoor Fire Pit, Sprinkler System
Garage Spaces 2.0
Utilities Available Cable Connected, Gas, Sewer Connected
Building
Story Multi/Split
Foundation Concrete Perimeter
Water Municipal/City
Architectural Style Multi-Level, TraditonalAmerican
Structure Type Cement Siding, Stone
New Construction false
Schools
High Schools Hamilton Southeastern Hs
School District Hamilton Southeastern Schools
Others
HOA Fee Include Entrance Common, Insurance, Maintenance, ParkPlayground
Ownership Mandatory Fee
Read Less
Want to know what your home might be worth? Contact us for a FREE valuation!

Our team is ready to help you sell your home for the highest possible price ASAP

© 2025 Listings courtesy of MIBOR as distributed by MLS GRID. All Rights Reserved.





