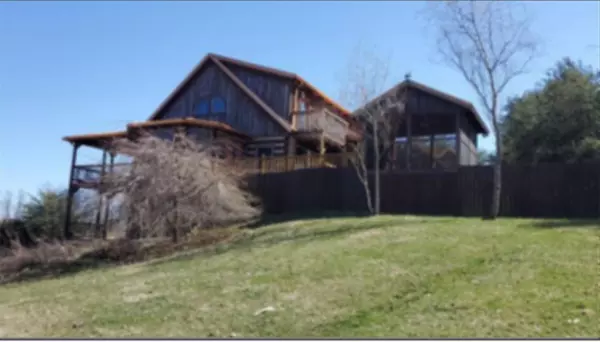$730,000
$750,000
2.7%For more information regarding the value of a property, please contact us for a free consultation.
4063 Hartstrait Rd Bloomington, IN 47404
3 Beds
3 Baths
4,169 SqFt
Key Details
Sold Price $730,000
Property Type Single Family Home
Sub Type Single Family Residence
Listing Status Sold
Purchase Type For Sale
Square Footage 4,169 sqft
Price per Sqft $175
Subdivision No Subdivision
MLS Listing ID 21921619
Sold Date 05/18/23
Bedrooms 3
Full Baths 2
Half Baths 1
HOA Y/N No
Year Built 1998
Tax Year 2022
Lot Size 6.910 Acres
Acres 6.91
Property Sub-Type Single Family Residence
Property Description
Charming, yet spacious high quality log home setting up high on 6.91 acres within 7 minutes to I-69, 10 minutes to the IU campus and ~45 minutes to Indianapolis. Enter the property through the locally crafted, one-of-a-kind Pineapple gate. This 3-bedroom home has a large main-level owner's suite that shares the two story fieldstone fireplace and sunroom with the living room. Relax on the 16'x54' back porch with an outside kitchen that includes: a Weber grill with side burner, pizza oven, refrigerator and storage drawers. Enjoy the bar area or relax in the enclosed 12'x12' deck with 4 ceiling fans for a cool entertaining oasis. In the fenced in back yard, the Koi Pond with double waterfall and the patio are an excellent way to find your Zen.
Location
State IN
County Monroe
Rooms
Main Level Bedrooms 1
Kitchen Kitchen Country
Interior
Interior Features Bath Sinks Double Main, Walk-in Closet(s)
Heating Gas, Wood Stove
Cooling Central Electric
Fireplaces Number 1
Fireplaces Type Two Sided, Gas Log
Fireplace Y
Appliance Electric Cooktop, Dishwasher, Gas Water Heater, Electric Oven, Refrigerator
Exterior
Garage Spaces 2.0
View Y/N true
View Pond
Building
Story Two
Foundation Concrete Perimeter
Water Municipal/City
Architectural Style Log
Structure Type Wood Siding, Log Siding
New Construction false
Schools
Middle Schools Edgewood Junior High School
High Schools Edgewood High School
School District Richland-Bean Blossom C S C
Read Less
Want to know what your home might be worth? Contact us for a FREE valuation!

Our team is ready to help you sell your home for the highest possible price ASAP

© 2025 Listings courtesy of MIBOR as distributed by MLS GRID. All Rights Reserved.



