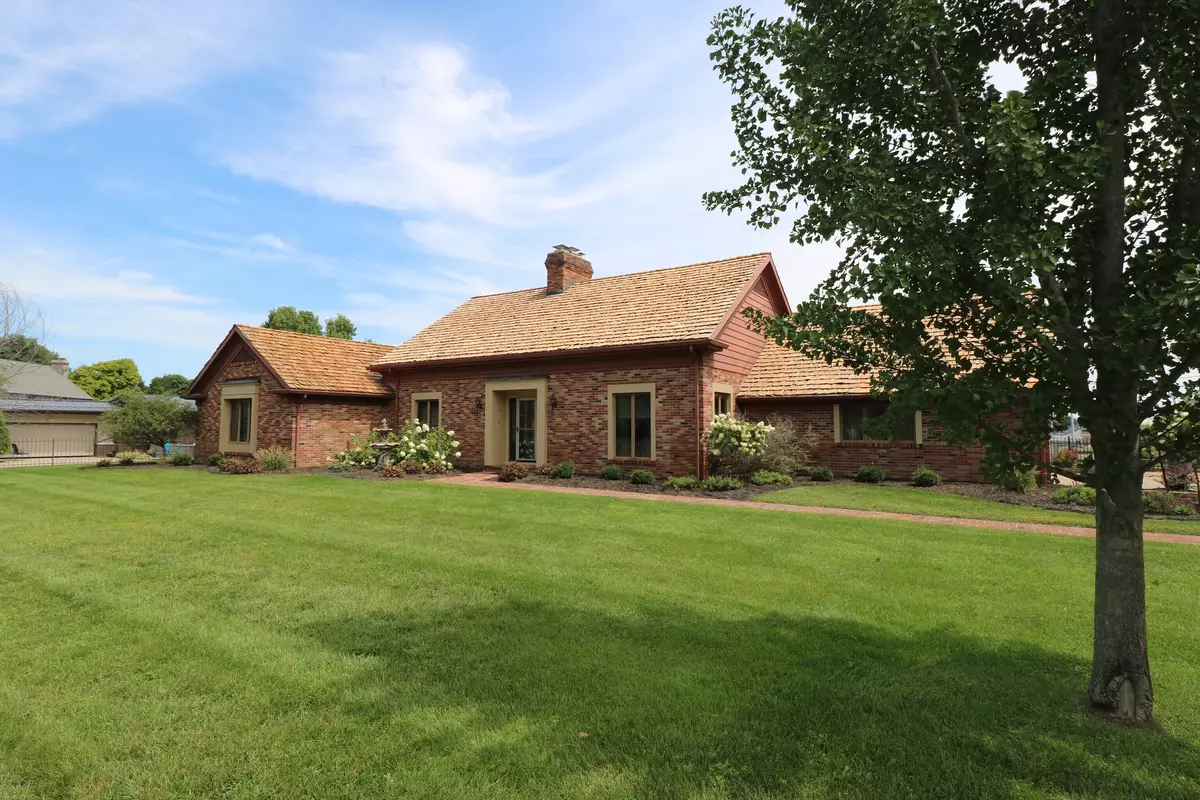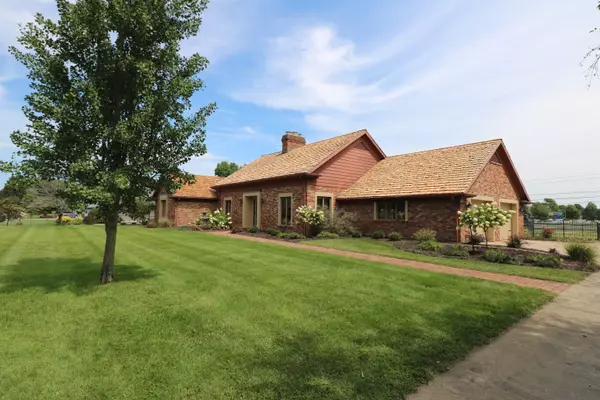$399,900
$399,900
For more information regarding the value of a property, please contact us for a free consultation.
538 Robin Hood DR Seymour, IN 47274
3 Beds
4 Baths
3,952 SqFt
Key Details
Sold Price $399,900
Property Type Single Family Home
Sub Type Single Family Residence
Listing Status Sold
Purchase Type For Sale
Square Footage 3,952 sqft
Price per Sqft $101
Subdivision Sherwood Terrace
MLS Listing ID 21913337
Sold Date 05/15/23
Bedrooms 3
Full Baths 3
Half Baths 1
HOA Y/N No
Year Built 1977
Tax Year 2022
Lot Size 0.450 Acres
Acres 0.45
Property Sub-Type Single Family Residence
Property Description
Combining wonderful space & great location, this brick home w/WALK-OUT BASEMENT may be perfect for your family; foyer leads to the dining room & living room w/gas fireplace, beautiful hand-scraped bamboo flooring & double crown molding; applianced kitchen w/breakfast area offers granite counter tops, painted cabinetry & breakfast bar; main-level master suite w/pan-vaulted ceiling & dentil molding features a bath w/whirlpool, walk-in shower, bidet, double-sink vanity & 2 walk-in closets w/great built-ins; WALK-OUT BASEMENT offers a family room w/brick fireplace & wet bar, bath & in-home office w/bookshelves; laundry room; Andersen windows; solid-wood 6-panel doors; gas heat; central air; private brick courtyard w/Koi pond; irrigation system.
Location
State IN
County Jackson
Rooms
Basement Finished, Partial, Walk Out
Main Level Bedrooms 1
Interior
Interior Features Built In Book Shelves, Vaulted Ceiling(s), Walk-in Closet(s), Wet Bar, Windows Thermal, WoodWorkStain/Painted
Heating Forced Air, Gas
Cooling Central Electric
Fireplaces Number 2
Fireplaces Type Family Room, Gas Log, Living Room
Fireplace Y
Appliance Electric Cooktop, Dishwasher, Dryer, Disposal, Microwave, Oven, Refrigerator, Washer, Water Heater, Water Softener Owned
Exterior
Exterior Feature Sprinkler System, Water Feature Fountain
Garage Spaces 2.0
Utilities Available Cable Available, Electricity Connected, Gas, Sewer Connected, Well
View Y/N true
View Neighborhood
Building
Story One and One Half
Foundation Block, Block
Water Private Well
Architectural Style Contemporary, Multi-Level
Structure Type Brick
New Construction false
Schools
Elementary Schools Emerson Elementary School
Middle Schools Seymour Middle School
High Schools Seymour Senior High School
School District Seymour Community Schools
Read Less
Want to know what your home might be worth? Contact us for a FREE valuation!

Our team is ready to help you sell your home for the highest possible price ASAP

© 2025 Listings courtesy of MIBOR as distributed by MLS GRID. All Rights Reserved.





