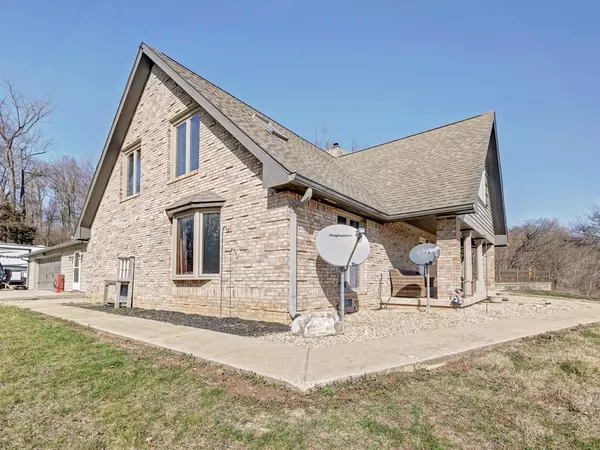$400,000
$364,900
9.6%For more information regarding the value of a property, please contact us for a free consultation.
10844 W Vickrey LN Gosport, IN 47433
3 Beds
3 Baths
2,947 SqFt
Key Details
Sold Price $400,000
Property Type Single Family Home
Sub Type Single Family Residence
Listing Status Sold
Purchase Type For Sale
Square Footage 2,947 sqft
Price per Sqft $135
Subdivision No Subdivision
MLS Listing ID 21907678
Sold Date 04/24/23
Bedrooms 3
Full Baths 3
HOA Y/N No
Year Built 1992
Tax Year 2022
Lot Size 5.290 Acres
Acres 5.29
Property Sub-Type Single Family Residence
Property Description
You'll want to call this HOME! 3 BR, 3 Full BA home that has been designed for carefree entertaining! Boasts an inground pool w/spacious decks, stocked 1/4 acre pond that has bluegill & bass, 50 AMP RV plug w/dedicated RV parking, numerous trails for hunting, great 2-Car attached garage all situated on 5.29 Acres! Garage has been outfitted w/propane wall-heater & 50 AMP welder plug. Living room has magical views across the farm valley and wood-pellet fireplace insert. Primary bath & bedroom, located on the main floor, include jetted tub & nice walk-in closet including an additional sink & countertop. Upstairs you will find 2 additional bedrooms, full bath & bonus room to use as an office. Home Warranty included!
Location
State IN
County Morgan
Rooms
Main Level Bedrooms 1
Kitchen Kitchen Country
Interior
Interior Features Cathedral Ceiling(s), Hardwood Floors, Skylight(s), Breakfast Bar, Entrance Foyer, In-Law Arrangement, Pantry
Heating Forced Air, Propane
Cooling Central Electric
Fireplaces Number 1
Fireplaces Type Insert, Great Room
Equipment Smoke Alarm
Fireplace Y
Appliance Gas Cooktop, Dryer, Gas Water Heater, MicroHood, Oven, Refrigerator, Washer
Exterior
Garage Spaces 3.0
Utilities Available Water Connected
Building
Story One and One Half
Foundation Block
Water Private Well
Architectural Style Tudor
Structure Type Brick, Vinyl Siding
New Construction false
Schools
Elementary Schools Paragon Elementary School
Middle Schools John R. Wooden Middle School
High Schools Martinsville High School
School District Msd Martinsville Schools
Read Less
Want to know what your home might be worth? Contact us for a FREE valuation!

Our team is ready to help you sell your home for the highest possible price ASAP

© 2025 Listings courtesy of MIBOR as distributed by MLS GRID. All Rights Reserved.





