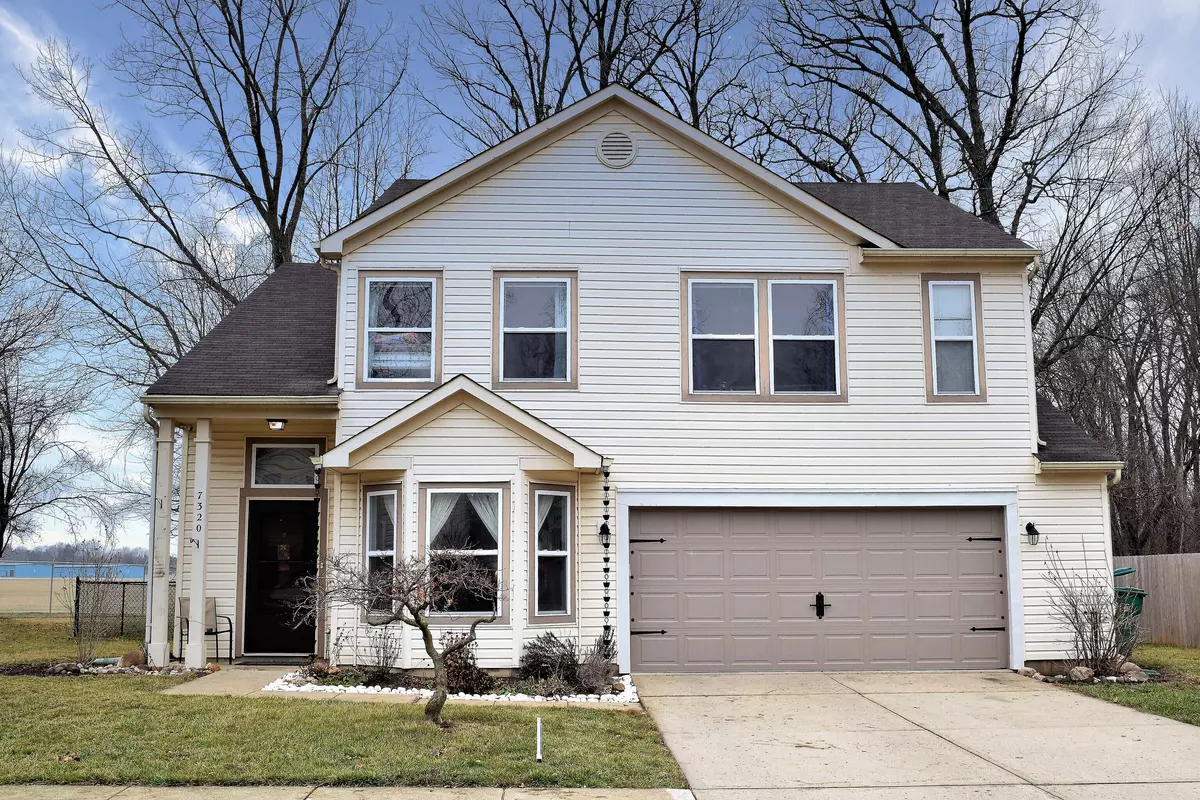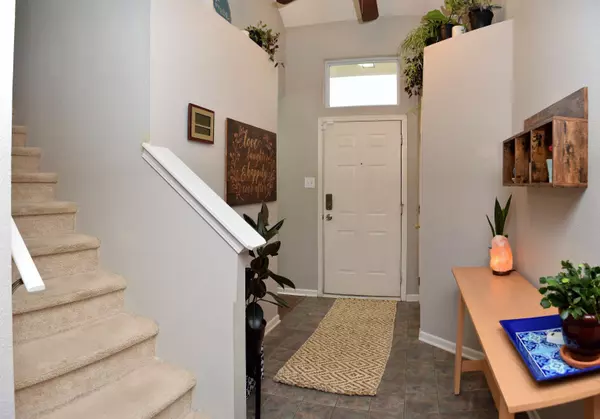$279,000
$284,900
2.1%For more information regarding the value of a property, please contact us for a free consultation.
7320 Wood Duck CT Indianapolis, IN 46254
3 Beds
3 Baths
2,000 SqFt
Key Details
Sold Price $279,000
Property Type Single Family Home
Sub Type Single Family Residence
Listing Status Sold
Purchase Type For Sale
Square Footage 2,000 sqft
Price per Sqft $139
Subdivision Eagles Landing
MLS Listing ID 21902991
Sold Date 03/17/23
Bedrooms 3
Full Baths 2
Half Baths 1
HOA Fees $31/ann
HOA Y/N Yes
Year Built 1997
Tax Year 2022
Lot Size 0.280 Acres
Acres 0.28
Property Description
This fabulous two story home is nestled on a DYNAMIC Cul De Sac, WOODED Lot in the Eagle Creek Area that overlooks a nature sanctuary!! Seller is transferred otherwise wouldn't be leaving this wonderful 3 BR, 2.5 Bath, Plus Loft home. Loaded w/many fine updates, just to name a few: Culligan Water Conditioning System, Designer Paint, Updated lighting, Kitchen Faucet, Overhead Garage Door, Granite Bar Top in Kitchen, Toilets, Storm Door off of the Brkfst Area, added cabinetry in Laundry Room for handy storage. Master Suite is HUGE, wait until you see the gigantic walk in closet, complete w/built organizers. The spacious loft makes a perfect secondary living space room, or ideal office/playroom. Clean, neutral and move in ready!! HURRY!
Location
State IN
County Marion
Rooms
Kitchen Kitchen Some Updates
Interior
Interior Features Attic Access, Breakfast Bar, Window Bay Bow, Cathedral Ceiling(s), Entrance Foyer, Paddle Fan, Hi-Speed Internet Availbl, Eat-in Kitchen, Pantry, Programmable Thermostat, Supplemental Storage, Walk-in Closet(s), Windows Vinyl, Wood Work Painted
Heating Forced Air, Gas
Cooling Central Electric
Equipment Smoke Alarm
Fireplace Y
Appliance Dishwasher, Dryer, Gas Water Heater, Disposal, MicroHood, Refrigerator, Electric Oven, Washer
Exterior
Exterior Feature Outdoor Fire Pit, Storage Shed
Garage Spaces 2.0
Utilities Available Cable Available, Electricity Connected, Gas
View Y/N true
View Trees/Woods
Building
Story Two
Foundation Slab
Water Municipal/City
Architectural Style Two Story, Contemporary
Structure Type Vinyl Siding
New Construction false
Schools
High Schools Pike High School
School District Msd Pike Township
Others
HOA Fee Include Entrance Common, Association Home Owners, Insurance, Maintenance, Nature Area, ParkPlayground
Ownership Mandatory Fee
Read Less
Want to know what your home might be worth? Contact us for a FREE valuation!

Our team is ready to help you sell your home for the highest possible price ASAP

© 2025 Listings courtesy of MIBOR as distributed by MLS GRID. All Rights Reserved.





