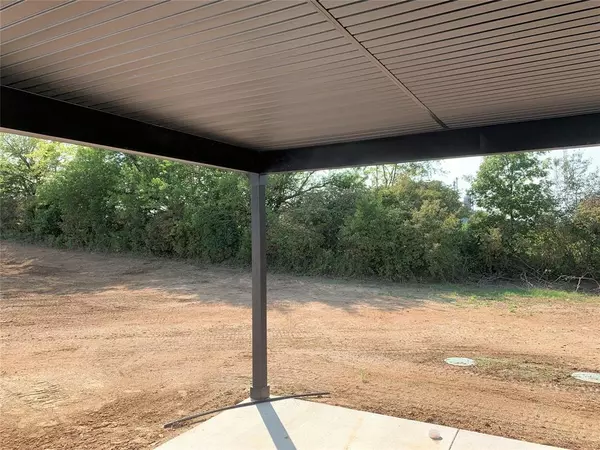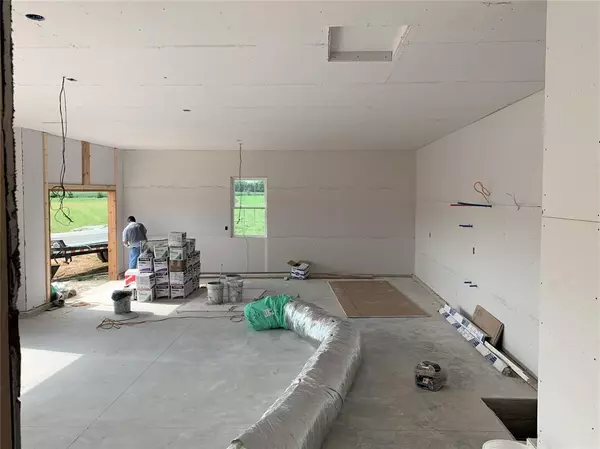$376,500
$397,000
5.2%For more information regarding the value of a property, please contact us for a free consultation.
1411 Redwood DR Crawfordsville, IN 47933
4 Beds
3 Baths
2,319 SqFt
Key Details
Sold Price $376,500
Property Type Single Family Home
Sub Type Single Family Residence
Listing Status Sold
Purchase Type For Sale
Square Footage 2,319 sqft
Price per Sqft $162
Subdivision Hunters Glen
MLS Listing ID 21875056
Sold Date 02/24/23
Bedrooms 4
Full Baths 2
Half Baths 1
HOA Fees $8/ann
HOA Y/N Yes
Year Built 2022
Tax Year 2022
Lot Size 0.959 Acres
Acres 0.959
Property Sub-Type Single Family Residence
Property Description
Check out this 4 bed 2.5 bath Craftsman ranch located in the South Montgomery School district. Hunters Glen Phase 2 is offering this 2300 + sq ft ranch with an attached 3 car garage. This home features an open floor plan with a spacious kitchen. Kitchen boasts white cabinets, quartz counter tops, large walk-in pantry and stainless-steal appliances. The great room offers vaulted ceilings with a shiplap gas log fireplace. Master suite offers two large walk in closets, double sinks and a huge tiled shower. Other features include 3 additional large bedrooms, a very large laundry room along with another 1.5 baths. Outside you will enjoy the country setting on your covered back patio. Don't miss this brand new construction on approx 1 acre.
Location
State IN
County Montgomery
Rooms
Main Level Bedrooms 4
Interior
Interior Features Vaulted Ceiling(s), Walk-in Closet(s), Windows Vinyl
Heating Forced Air, Gas
Cooling Central Electric
Fireplaces Number 1
Fireplaces Type Family Room
Equipment Smoke Alarm
Fireplace Y
Appliance Dishwasher, Electric Oven, Refrigerator, MicroHood, Electric Water Heater
Exterior
Garage Spaces 3.0
Building
Story One
Foundation Block
Water Private Well
Architectural Style Ranch
Structure Type Cement Siding
New Construction true
Schools
School District South Montgomery Com Sch Corp
Others
HOA Fee Include Association Home Owners
Ownership Mandatory Fee
Acceptable Financing Conventional, FHA
Listing Terms Conventional, FHA
Read Less
Want to know what your home might be worth? Contact us for a FREE valuation!

Our team is ready to help you sell your home for the highest possible price ASAP

© 2025 Listings courtesy of MIBOR as distributed by MLS GRID. All Rights Reserved.





