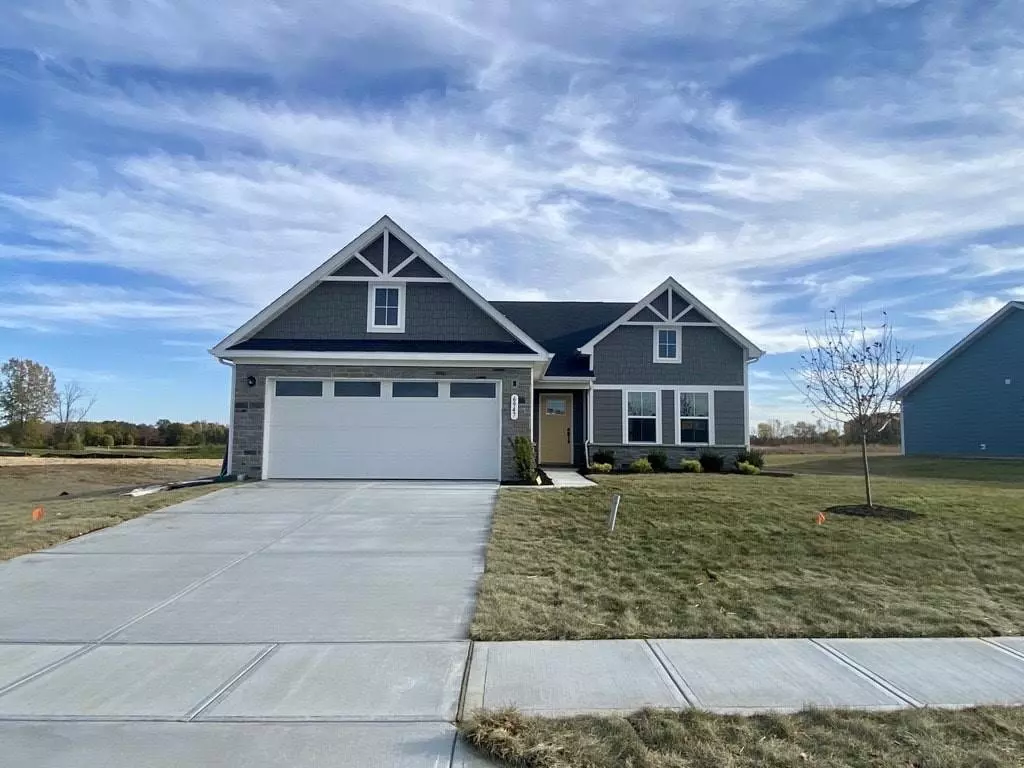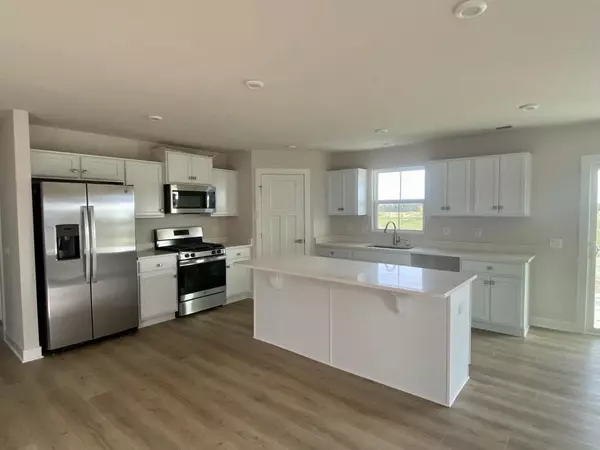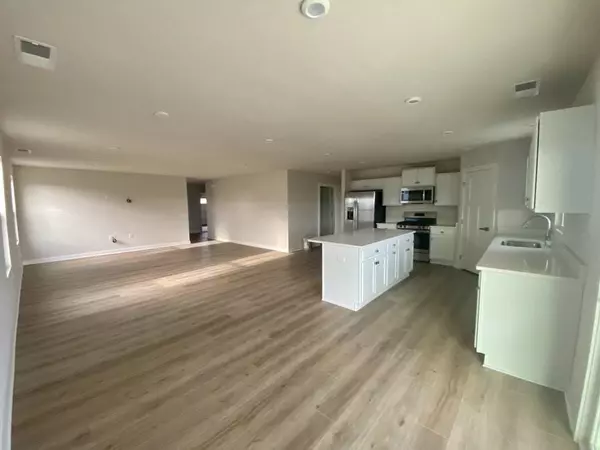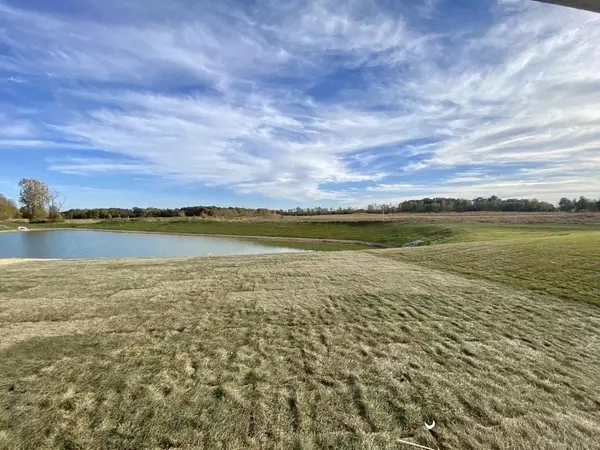$369,990
$369,990
For more information regarding the value of a property, please contact us for a free consultation.
6947 Bean Blossom DR Camby, IN 46113
3 Beds
2 Baths
1,696 SqFt
Key Details
Sold Price $369,990
Property Type Single Family Home
Sub Type Single Family Residence
Listing Status Sold
Purchase Type For Sale
Square Footage 1,696 sqft
Price per Sqft $218
Subdivision Subdivision Not Available See Legal
MLS Listing ID 21888796
Sold Date 01/23/23
Bedrooms 3
Full Baths 2
HOA Fees $30/ann
HOA Y/N Yes
Year Built 2022
Tax Year 2022
Lot Size 10,454 Sqft
Acres 0.24
Property Sub-Type Single Family Residence
Property Description
Quick Move In Ready Home on the beautiful golf course with a pond view! All Kitchen appliances are included! Step into the inviting foyer and find versatile flex space which can be used as an office or 3rd bedroom. Another bedroom and full bath provide comfort and privacy. The open floor plan includes an impressive great room, ideal for entertaining, and a gourmet kitchen with walk-in pantry. Gather round the large island or dining table for memorable meals. Enjoy the outdoors on your back covered porch. Your luxurious owner's suite features double vanities and an extra wide walk-in closet. The 2-car garage Eden Cay is a can't miss.
Location
State IN
County Morgan
Rooms
Main Level Bedrooms 3
Interior
Interior Features Attic Access, Walk-in Closet(s), Windows Vinyl, Wood Work Painted, Eat-in Kitchen, Entrance Foyer, Hi-Speed Internet Availbl, Center Island, Pantry, Programmable Thermostat
Heating Forced Air, Gas
Cooling Central Electric
Fireplaces Type None
Equipment Smoke Alarm
Fireplace Y
Appliance Dishwasher, Disposal, Gas Oven, Refrigerator, MicroHood, Tankless Water Heater
Exterior
Exterior Feature Tennis Community
Garage Spaces 2.0
Utilities Available Cable Available
Building
Story One
Foundation Slab
Water Municipal/City
Architectural Style Ranch, TraditonalAmerican
Structure Type Cement Siding, Stone
New Construction false
Schools
School District Mooresville Con School Corp
Others
HOA Fee Include Lawncare, Maintenance, ParkPlayground, Management, Snow Removal, Tennis Court(s)
Ownership Mandatory Fee
Acceptable Financing Conventional, FHA
Listing Terms Conventional, FHA
Read Less
Want to know what your home might be worth? Contact us for a FREE valuation!

Our team is ready to help you sell your home for the highest possible price ASAP

© 2025 Listings courtesy of MIBOR as distributed by MLS GRID. All Rights Reserved.





