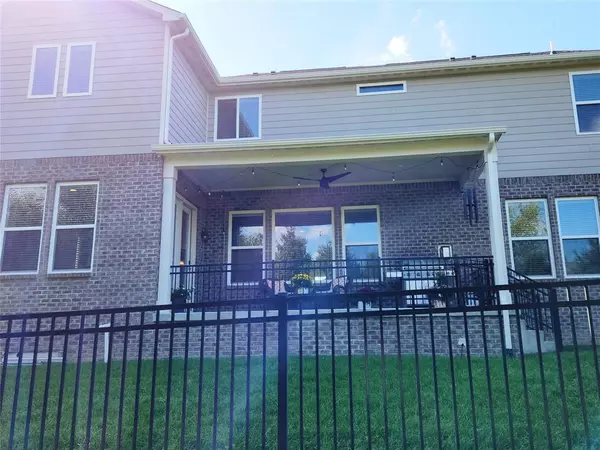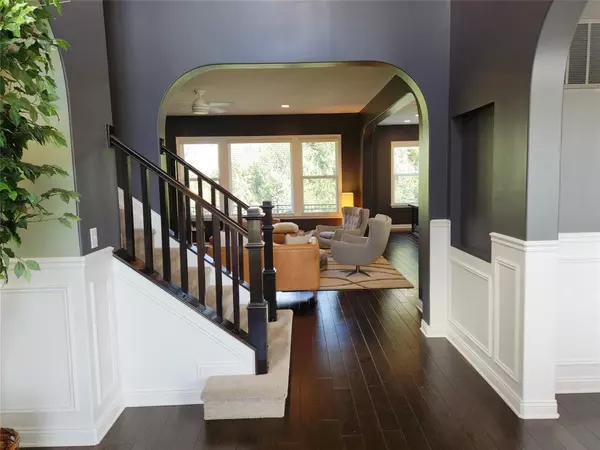$715,000
$729,000
1.9%For more information regarding the value of a property, please contact us for a free consultation.
572 McNamara CT Carmel, IN 46032
6 Beds
5 Baths
5,085 SqFt
Key Details
Sold Price $715,000
Property Type Single Family Home
Sub Type Single Family Residence
Listing Status Sold
Purchase Type For Sale
Square Footage 5,085 sqft
Price per Sqft $140
Subdivision Village Farms
MLS Listing ID 21886016
Sold Date 12/22/22
Bedrooms 6
Full Baths 4
Half Baths 1
HOA Fees $41/ann
Year Built 2016
Tax Year 2022
Lot Size 0.340 Acres
Acres 0.34
Property Description
6 BR 4.5 BA HOME BUILT BY DREES. STUNNING ENTRY. LG GREAT ROOM W/GAS FIREPLACE OVERLOOKING PRIVATE FENCED BACK YARD & OPEN REAR PORCH. 1 OTHER BR ON THE MAIL LVL, CURRENTLY USED AS OFFICE. GOURMET KITCHEN WITH LARGE CENTER ISLAND, GAS COOKTOP, DOUBLE OVENS, DISHWASHER, REFRIGERATOR & A GREAT WALK-IN PANTRY. UPSTAIRS W/LAUNDRY ROOM. A LARGE MASTER SUITE W/BEAUTIFUL WALK-IN SHOWER, DOUBLE SINKS, DUEL CLOSETS, SEPERATE TUB AND 3 OTHER BEDROOMS. FINISHED BASEMENT W/BEDROOM, FULL BATH, MEDIA ROOM & LOADS OF STORAGE. OVERSIZED 3 CAR GARAGE W/BASKETBALL GOAL. COMMUNITY OFFERS A CLUBHOUSE, POOL, PLAYGROUNDS, BASKETBALL COURTS, TENNIS COURTS, STOCKED FISHING LAKE AND WALKING TRAILS THAT CONNECT TO THE MONON.
Location
State IN
County Hamilton
Rooms
Basement Ceiling - 9+ feet, Finished, Roughed In, Daylight/Lookout Windows
Kitchen Center Island, Pantry WalkIn
Interior
Interior Features Raised Ceiling(s), Tray Ceiling(s), Walk-in Closet(s), Hardwood Floors, Screens Complete, Wood Work Painted
Heating Forced Air, Humidifier
Cooling Central Air
Fireplaces Number 1
Fireplaces Type Family Room, Gas Log, Gas Starter
Equipment Smoke Detector, Sump Pump w/Backup
Fireplace Y
Appliance Gas Cooktop, Dishwasher, Disposal, Microwave, Double Oven, Kitchen Exhaust
Exterior
Exterior Feature Driveway Concrete, Pool Community, Irrigation System
Parking Features Attached
Garage Spaces 3.0
Building
Lot Description Sidewalks, Storm Sewer
Story Two
Foundation Concrete Perimeter
Sewer Sewer Connected
Water Public
Architectural Style TraditonalAmerican
Structure Type Brick, Cement Siding
New Construction false
Others
HOA Fee Include Clubhouse, Entrance Common, Maintenance, ParkPlayground, Pool, Management, Tennis Court(s), Walking Trails
Ownership MandatoryFee
Read Less
Want to know what your home might be worth? Contact us for a FREE valuation!

Our team is ready to help you sell your home for the highest possible price ASAP

© 2025 Listings courtesy of MIBOR as distributed by MLS GRID. All Rights Reserved.





