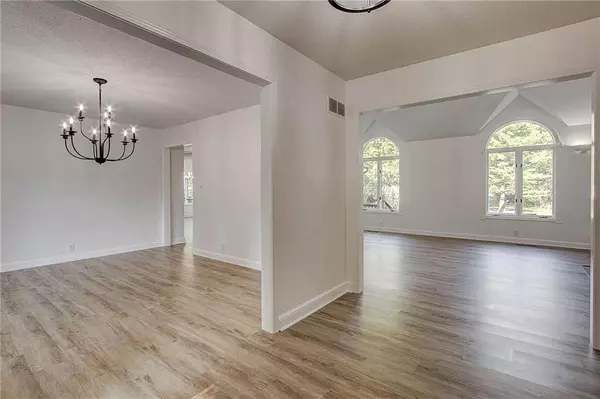$515,000
$524,900
1.9%For more information regarding the value of a property, please contact us for a free consultation.
14926 Senator WAY Carmel, IN 46032
5 Beds
4 Baths
3,738 SqFt
Key Details
Sold Price $515,000
Property Type Single Family Home
Sub Type Single Family Residence
Listing Status Sold
Purchase Type For Sale
Square Footage 3,738 sqft
Price per Sqft $137
Subdivision Village Farms
MLS Listing ID 21877374
Sold Date 11/18/22
Bedrooms 5
Full Baths 3
Half Baths 1
HOA Fees $41/ann
Year Built 1987
Tax Year 2022
Lot Size 0.340 Acres
Acres 0.34
Property Sub-Type Single Family Residence
Property Description
Spacious family home in Village Farms! Large open floor plan with updating throughout. Main floor master suite with private deck entry. The first floor has vaulted ceilings with large windows, allowing lots of natural light, and two additional bedrooms. New interior paint, updated fixtures, and flooring throughout. Basement includes a wet bar with plenty of room to entertain and a huge workroom. Upstairs there are two large bedrooms, as well as a large loft with beautiful library built-ins. This home has tons of storage and a large walk-in attic. Attached three-season room. Two car attached garage. New exterior paint. Outdoor space includes a large newly-refinished deck and mature trees. Must see in person!
Location
State IN
County Hamilton
Rooms
Basement Finished Ceiling, Finished, Partial, Daylight/Lookout Windows
Kitchen Center Island, Kitchen Some Updates, Pantry
Interior
Interior Features Attic Access, Vaulted Ceiling(s), Walk-in Closet(s), Wet Bar
Heating Forced Air
Cooling Central Air
Fireplaces Number 1
Fireplaces Type Gas Log
Equipment Smoke Detector, Sump Pump, WetBar
Fireplace Y
Appliance Dishwasher, Disposal, Microwave, Gas Oven, Range Hood, Refrigerator
Exterior
Exterior Feature Driveway Concrete, Storage
Parking Features Attached
Garage Spaces 2.0
Building
Lot Description Suburban
Story Two
Foundation Concrete Perimeter, Crawl Space
Sewer Sewer Connected
Water Public
Architectural Style TraditonalAmerican
Structure Type Brick
New Construction false
Others
HOA Fee Include Association Home Owners, Clubhouse, ParkPlayground, Pool, Snow Removal, Tennis Court(s)
Ownership MandatoryFee
Read Less
Want to know what your home might be worth? Contact us for a FREE valuation!

Our team is ready to help you sell your home for the highest possible price ASAP

© 2025 Listings courtesy of MIBOR as distributed by MLS GRID. All Rights Reserved.





