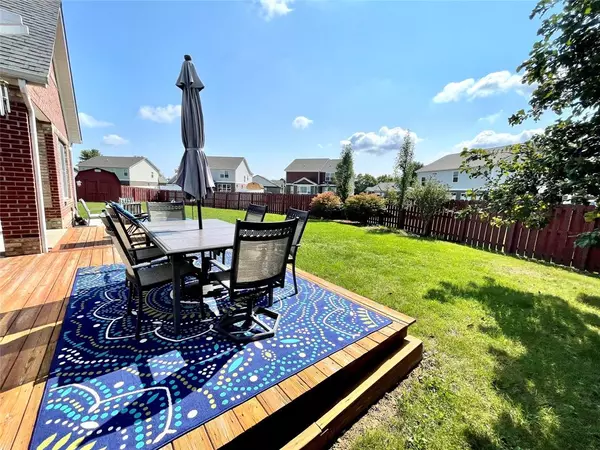$360,000
$359,900
For more information regarding the value of a property, please contact us for a free consultation.
6115 E Concourse CT Camby, IN 46113
3 Beds
2 Baths
1,928 SqFt
Key Details
Sold Price $360,000
Property Type Single Family Home
Sub Type Single Family Residence
Listing Status Sold
Purchase Type For Sale
Square Footage 1,928 sqft
Price per Sqft $186
Subdivision North Madison Crossing
MLS Listing ID 21883331
Sold Date 10/27/22
Bedrooms 3
Full Baths 2
HOA Fees $16/ann
Year Built 2007
Tax Year 2021
Lot Size 0.360 Acres
Acres 0.36
Property Description
Awesome custom built ranch situated on a .36 acre cul-de-sac lot. As you approach the covered front porch you will admire the seamless concrete landscape border that surrounds the landscaped yard. The open concept floor plan feature quality throughout. Entry opens to hardwood flooring that flows throughout the foyer, great room & kitchen. The kitchen offers granite counter tops, center island & stainless steel appliances. Master suite w/garden tub, separate shower, double sinks, large walk-in closet and tray ceilings. Private covered rear porch with deck overlooks nature at it's best! Don't miss the oversized 3+car garage w/work bench & shelves. So many upgrades you will want to see this home.
Location
State IN
County Morgan
Rooms
Kitchen Center Island, Pantry WalkIn
Interior
Interior Features Vaulted Ceiling(s), Walk-in Closet(s), Windows Vinyl, Wood Work Painted
Heating Forced Air
Cooling Central Air, Ceiling Fan(s)
Fireplaces Number 1
Fireplaces Type Great Room
Equipment Smoke Detector, Sump Pump
Fireplace Y
Appliance Dishwasher, Disposal, Microwave, Gas Oven, Refrigerator
Exterior
Exterior Feature Barn Mini, Driveway Concrete, Fence Privacy
Parking Features Attached
Garage Spaces 3.0
Building
Lot Description Cul-De-Sac, Sidewalks, Storm Sewer, Street Lights
Story One
Foundation Crawl Space
Sewer Sewer Connected
Water Public
Architectural Style Ranch
Structure Type Brick
New Construction false
Others
HOA Fee Include Snow Removal
Ownership PlannedUnitDev
Read Less
Want to know what your home might be worth? Contact us for a FREE valuation!

Our team is ready to help you sell your home for the highest possible price ASAP

© 2025 Listings courtesy of MIBOR as distributed by MLS GRID. All Rights Reserved.





