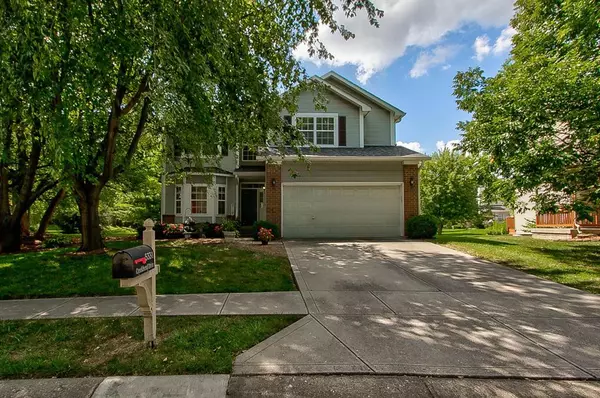$435,000
$439,900
1.1%For more information regarding the value of a property, please contact us for a free consultation.
5331 Creekbend DR Carmel, IN 46033
4 Beds
3 Baths
3,302 SqFt
Key Details
Sold Price $435,000
Property Type Single Family Home
Sub Type Single Family Residence
Listing Status Sold
Purchase Type For Sale
Square Footage 3,302 sqft
Price per Sqft $131
Subdivision Spring Creek
MLS Listing ID 21881180
Sold Date 10/25/22
Bedrooms 4
Full Baths 3
HOA Fees $32/ann
Year Built 1995
Tax Year 2021
Lot Size 8,712 Sqft
Acres 0.2
Property Sub-Type Single Family Residence
Property Description
Beautiful 4 Bedrm, 3 Full Bath Home. Grand Entry opens to Formal Living Rm/Dining Rm Combo w/Amazing New Floors, Updated Lighting & Fresh Paint Throughout. So Much light - Amazing Windows. Huge Kitchen W/Newer Appliances, Pantry, Pull out Shelves, More Great Floors & so much storage & Counter Space opens to 2 Story Family Rm w/more Amazing Windows, Fireplace, Built-ins & you guessed it- More Amazing Floors. 1st Floor Guest Bedrm & Full Bath. Huge Master Suite w/Walk-in closet & Master Bath w/2 Sinks, Garden Tub & Shower & Water Closet. 2 More Large Upstairs Bedrms & Hall Full Bath w/those floors & Cozy Reading Loft. Finished Basement/Excellent Storage. Great Back Deck & Pergola. Newer Roof, AC & H20 Heater. New Carpeting upstairs.
Location
State IN
County Hamilton
Rooms
Basement Finished
Kitchen Breakfast Bar, Kitchen Eat In, Kitchen Some Updates, Pantry
Interior
Interior Features Cathedral Ceiling(s), Walk-in Closet(s), Windows Vinyl
Heating Forced Air
Cooling Central Air
Fireplaces Number 1
Fireplaces Type Family Room
Equipment Smoke Detector
Fireplace Y
Appliance Dishwasher, Disposal, Microwave, Gas Oven, Refrigerator, Kitchen Exhaust
Exterior
Exterior Feature Driveway Concrete, Invisible Fence
Parking Features Attached
Garage Spaces 2.0
Building
Lot Description Tree Mature
Story Two
Foundation Concrete Perimeter
Sewer Sewer Connected
Water Public
Architectural Style TraditonalAmerican
Structure Type Vinyl With Brick
New Construction false
Others
HOA Fee Include Insurance, Maintenance, ParkPlayground, Management
Ownership MandatoryFee
Read Less
Want to know what your home might be worth? Contact us for a FREE valuation!

Our team is ready to help you sell your home for the highest possible price ASAP

© 2025 Listings courtesy of MIBOR as distributed by MLS GRID. All Rights Reserved.





