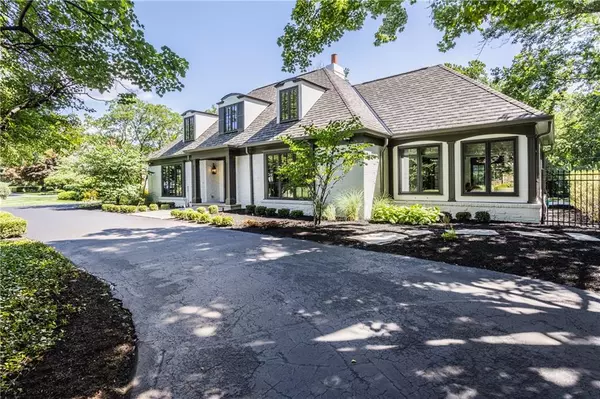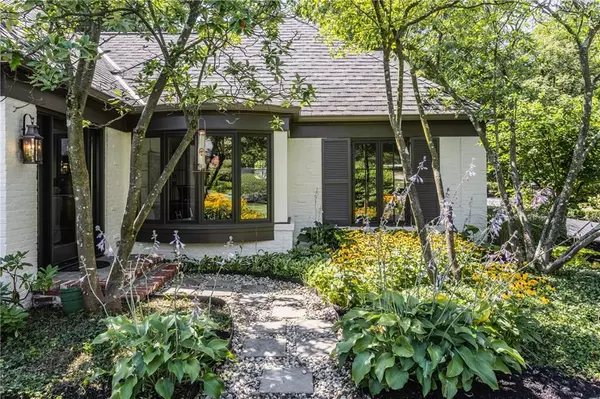$1,700,000
$1,650,000
3.0%For more information regarding the value of a property, please contact us for a free consultation.
7951 Meridian Hills LN Indianapolis, IN 46260
4 Beds
5 Baths
4,810 SqFt
Key Details
Sold Price $1,700,000
Property Type Single Family Home
Sub Type Single Family Residence
Listing Status Sold
Purchase Type For Sale
Square Footage 4,810 sqft
Price per Sqft $353
Subdivision Williams Creek Estates Meridian Hills
MLS Listing ID 21871450
Sold Date 09/15/22
Bedrooms 4
Full Baths 4
Half Baths 1
HOA Fees $66/ann
Year Built 1964
Tax Year 2021
Lot Size 0.680 Acres
Acres 0.68
Property Sub-Type Single Family Residence
Property Description
Elegance abounds in this full renovation Estate home in Williams Creek Estates! No detail is left overlooked from the lushly landscaped grounds to the high end finishes throughout. This home features marble checkered floors as you enter into the large foyer. Tons of natural light throughout. Remodeled back to the studs and professionally decorated and designed. Stunning chefs kitchen that opens to large family room with huge vaulted ceiling and skylights for added natural light. Butler pantry just off kitchen with built in coffee maker, refrigerator and walk in pantry. Wet bar with wine fridge and wine cellar storage off dining/sitting room for all of your entertaining needs. Primary suites on both main level and 2nd level. 3.5 car garage!
Location
State IN
County Marion
Rooms
Kitchen Breakfast Bar, Center Island, Kitchen Updated, Pantry
Interior
Interior Features Built In Book Shelves, Vaulted Ceiling(s), Walk-in Closet(s), Hardwood Floors, Skylight(s), Wet Bar
Heating Dual, Forced Air
Cooling Central Air
Fireplaces Number 2
Fireplaces Type Den/Library Fireplace, Family Room, Gas Log
Equipment Network Ready, Smoke Detector, Sump Pump, Surround Sound, Programmable Thermostat, WetBar, Water-Softener Owned
Fireplace Y
Appliance Gas Cooktop, Dishwasher, Disposal, Microwave, Gas Oven, Range Hood, Refrigerator, Bar Fridge, Wine Cooler, Double Oven
Exterior
Exterior Feature Driveway Asphalt, Fence Full Rear, Fire Pit, Irrigation System
Parking Features Attached
Garage Spaces 3.0
Building
Lot Description Corner, Cul-De-Sac, Tree Mature, Wooded
Story Two
Foundation Crawl Space, Block
Sewer Sewer Connected
Water Public
Architectural Style TraditonalAmerican
Structure Type Brick, Stucco
New Construction false
Others
HOA Fee Include Entrance Common, Maintenance
Ownership VoluntaryFee
Read Less
Want to know what your home might be worth? Contact us for a FREE valuation!

Our team is ready to help you sell your home for the highest possible price ASAP

© 2025 Listings courtesy of MIBOR as distributed by MLS GRID. All Rights Reserved.





