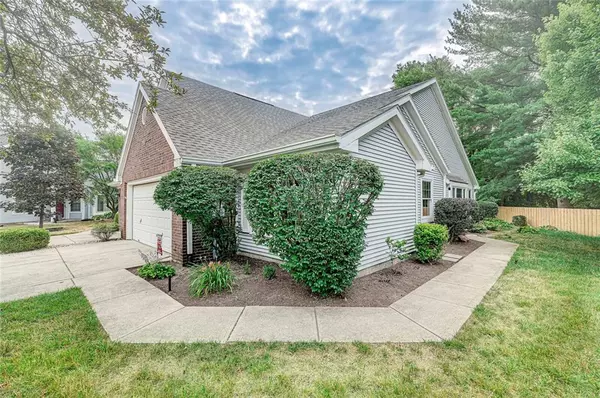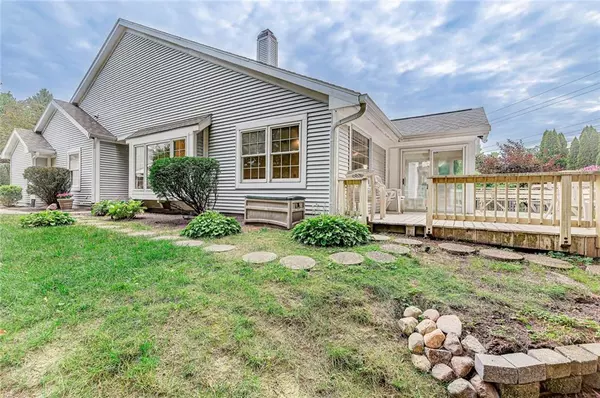$210,000
$189,900
10.6%For more information regarding the value of a property, please contact us for a free consultation.
1139 Viburnum DR Indianapolis, IN 46260
2 Beds
2 Baths
1,240 SqFt
Key Details
Sold Price $210,000
Property Type Single Family Home
Sub Type Single Family Residence
Listing Status Sold
Purchase Type For Sale
Square Footage 1,240 sqft
Price per Sqft $169
Subdivision Alcove At Greenbriar
MLS Listing ID 21865349
Sold Date 08/10/22
Bedrooms 2
Full Baths 2
HOA Fees $143/qua
HOA Y/N Yes
Year Built 1988
Tax Year 2021
Lot Size 6,926 Sqft
Acres 0.159
Property Sub-Type Single Family Residence
Property Description
Nestled in a private Washington Township location is this two (or three!) bedroom home ready for you to move in. With two full bathrooms, the fresh interior paint, new carpeting, and a new water heater it will be an easy move. A large sunroom off of the living room becomes a screened porch while the large deck overlooks a private corner location. The two-car garage is rare for the neighborhood. The den can easily be used as a third bedroom. The Alcove is a prime location for walkability to the incredibly wide range shops and restaurants found in the 86th & Ditch area. St Vincent Hospital is less than a mile away. Pre-inspected.
Location
State IN
County Marion
Rooms
Main Level Bedrooms 2
Interior
Interior Features Attic Pull Down Stairs, Built In Book Shelves, Vaulted Ceiling(s), Walk-in Closet(s), Windows Thermal, Wood Work Stained, Bath Sinks Double Main, Entrance Foyer
Heating Forced Air, Electric
Cooling Central Electric
Fireplaces Number 1
Fireplaces Type Great Room
Equipment Not Applicable
Fireplace Y
Appliance Dryer, Disposal, Electric Oven, Refrigerator, Washer, MicroHood, Electric Water Heater
Exterior
Garage Spaces 2.0
Utilities Available Cable Available
Building
Story One
Foundation Slab
Water Municipal/City
Architectural Style Ranch, TraditonalAmerican
Structure Type Brick,Vinyl Siding
New Construction false
Schools
High Schools North Central High School
School District Msd Washington Township
Others
HOA Fee Include Association Home Owners,Entrance Common,Lawncare,Maintenance,Management,Snow Removal
Ownership Mandatory Fee
Acceptable Financing Conventional
Listing Terms Conventional
Read Less
Want to know what your home might be worth? Contact us for a FREE valuation!

Our team is ready to help you sell your home for the highest possible price ASAP

© 2025 Listings courtesy of MIBOR as distributed by MLS GRID. All Rights Reserved.





