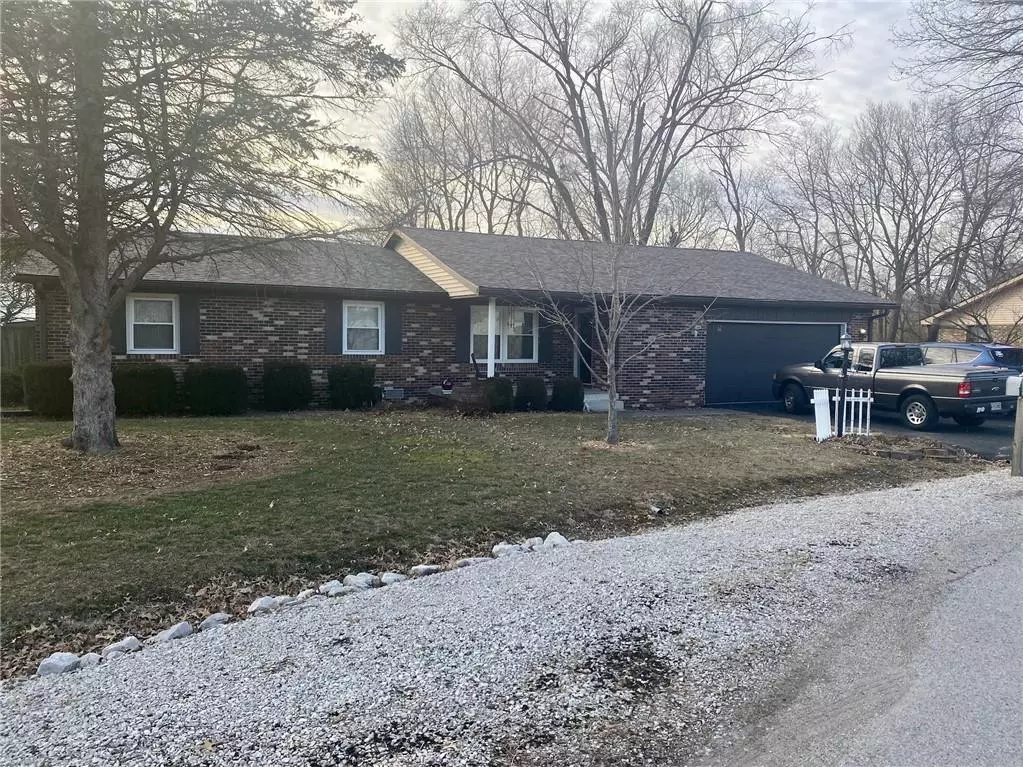$169,900
$169,900
For more information regarding the value of a property, please contact us for a free consultation.
4741 S 19th 1/2 ST Terre Haute, IN 47802
3 Beds
2 Baths
1,549 SqFt
Key Details
Sold Price $169,900
Property Type Single Family Home
Sub Type Single Family Residence
Listing Status Sold
Purchase Type For Sale
Square Footage 1,549 sqft
Price per Sqft $109
Subdivision Subdivision Not Available See Legal
MLS Listing ID 21836890
Sold Date 05/11/22
Bedrooms 3
Full Baths 2
HOA Y/N No
Year Built 1979
Tax Year 2021
Lot Size 0.410 Acres
Acres 0.41
Property Sub-Type Single Family Residence
Property Description
Cozy 3/2 Ranch located on south side of Terre Haute. A little over 1500 sq. ft. This home is all brick, enclosed sunroom and large, fenced backyard. There's a family room and a living room with fireplace to enjoy chilly days curled up on the couch. Kitchen/dining room combo with a breakfast bar area offers space for everyone to enjoy. Everything is on one level for those wanting or needing that option. Bedrooms are roomy too! Roof is new. This home has been lovingly cared for and well maintained.
Location
State IN
County Vigo
Rooms
Main Level Bedrooms 3
Interior
Interior Features Screens Complete, Windows Vinyl, Breakfast Bar
Heating Forced Air, Electric
Cooling Central Electric
Fireplaces Number 1
Fireplaces Type Family Room
Equipment Not Applicable
Fireplace Y
Appliance Microwave, Electric Oven, Range Hood, Refrigerator, Electric Water Heater
Exterior
Garage Spaces 2.0
Building
Story One
Water Municipal/City
Architectural Style Ranch
Structure Type Brick
New Construction false
Schools
School District Vigo County School Corp
Others
Ownership No Assoc
Acceptable Financing Conventional
Listing Terms Conventional
Read Less
Want to know what your home might be worth? Contact us for a FREE valuation!

Our team is ready to help you sell your home for the highest possible price ASAP

© 2025 Listings courtesy of MIBOR as distributed by MLS GRID. All Rights Reserved.





