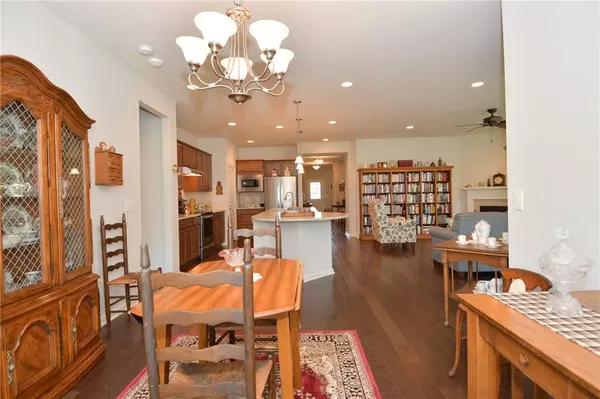$325,000
$335,000
3.0%For more information regarding the value of a property, please contact us for a free consultation.
4883 Dahlia DR Plainfield, IN 46168
2 Beds
2 Baths
2,147 SqFt
Key Details
Sold Price $325,000
Property Type Single Family Home
Sub Type Single Family Residence
Listing Status Sold
Purchase Type For Sale
Square Footage 2,147 sqft
Price per Sqft $151
Subdivision Vandalia
MLS Listing ID 21830641
Sold Date 02/15/22
Bedrooms 2
Full Baths 2
HOA Fees $222/mo
HOA Y/N Yes
Year Built 2019
Tax Year 2020
Lot Size 6,490 Sqft
Acres 0.149
Property Sub-Type Single Family Residence
Property Description
This upgraded Ascend floor plan boasts beautiful hardwood floors in the Gathering Room, Kitchen, Dining and Sun Room. Two bedrooms plus Two Additional Flex rooms for your use. Kitchen has Granite counter tops with a large center island and upgraded soft close cabinets w/slide outs. Large Master with walk in closet. Mechanical Room houses the included Aqua system water softener and household storage. Garage is extended 4' with an additional project/storage area and added epoxy floor coating. Vandalia of Del Webb community with clubhouse, swimming pool, pickleball & tennis courts, bocce ball courts, membership at Plainfield Rec. Center. Lawn care and snow removal provided.
Location
State IN
County Hendricks
Rooms
Main Level Bedrooms 2
Interior
Interior Features Walk-in Closet(s), Hardwood Floors, Storms Complete, Windows Thermal, Windows Vinyl, Wood Work Painted, Bath Sinks Double Main, Hi-Speed Internet Availbl, Network Ready, Center Island, Pantry, Programmable Thermostat
Heating Forced Air, Gas
Cooling Central Electric
Fireplaces Number 1
Fireplaces Type Insert, Great Room
Equipment Security Alarm Paid
Fireplace Y
Appliance Dishwasher, Dryer, Disposal, Microwave, Electric Oven, Washer, MicroHood, Electric Water Heater, Water Purifier, Water Softener Owned
Exterior
Garage Spaces 2.0
Utilities Available Cable Available
Building
Story One
Foundation Slab
Water Municipal/City
Structure Type Vinyl With Brick
New Construction false
Schools
School District Mill Creek Community Sch Corp
Others
HOA Fee Include Association Builder Controls,Clubhouse,Exercise Room,Insurance,Lawncare,Management,Snow Removal,Tennis Court(s),Walking Trails
Ownership Mandatory Fee
Acceptable Financing Conventional, FHA
Listing Terms Conventional, FHA
Read Less
Want to know what your home might be worth? Contact us for a FREE valuation!

Our team is ready to help you sell your home for the highest possible price ASAP

© 2025 Listings courtesy of MIBOR as distributed by MLS GRID. All Rights Reserved.





