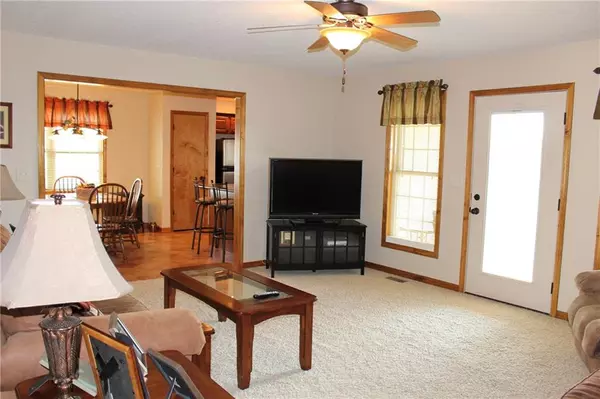$240,000
$239,900
For more information regarding the value of a property, please contact us for a free consultation.
111 Stevens DR Seymour, IN 47274
3 Beds
2 Baths
1,615 SqFt
Key Details
Sold Price $240,000
Property Type Single Family Home
Sub Type Single Family Residence
Listing Status Sold
Purchase Type For Sale
Square Footage 1,615 sqft
Price per Sqft $148
Subdivision Walnut Crossing
MLS Listing ID 21818366
Sold Date 11/09/21
Bedrooms 3
Full Baths 2
HOA Y/N No
Year Built 2006
Tax Year 2020
Lot Size 10,628 Sqft
Acres 0.244
Property Sub-Type Single Family Residence
Property Description
Immaculately kept home located in Walnut Crossing. This Brick and vinyl ,one level home features an open floor plan. Kitchen features an abundance of cabinets and countertop space. You'll find decorative molding thru out the home along with large bedrooms ,ample closet space, hall closets and mechanical closet in the 2 car attached garage. The Master bedroom features a master bath with a jetted tub and separate walk in shower. The exterior features include a screened-in back porch, rear fenced in back yard ,storage shed and covered front porch.
Location
State IN
County Jackson
Rooms
Main Level Bedrooms 3
Interior
Interior Features Windows Vinyl
Heating Heat Pump, Electric
Cooling Central Electric
Fireplaces Number 1
Fireplaces Type Dining Room
Equipment Not Applicable
Fireplace Y
Appliance Dishwasher, Electric Oven, Refrigerator, Electric Water Heater
Exterior
Garage Spaces 2.0
Building
Story One
Water Municipal/City
Architectural Style Ranch
Structure Type Vinyl With Brick
New Construction false
Schools
School District Seymour Community Schools
Others
Ownership No Assoc
Read Less
Want to know what your home might be worth? Contact us for a FREE valuation!

Our team is ready to help you sell your home for the highest possible price ASAP

© 2025 Listings courtesy of MIBOR as distributed by MLS GRID. All Rights Reserved.





