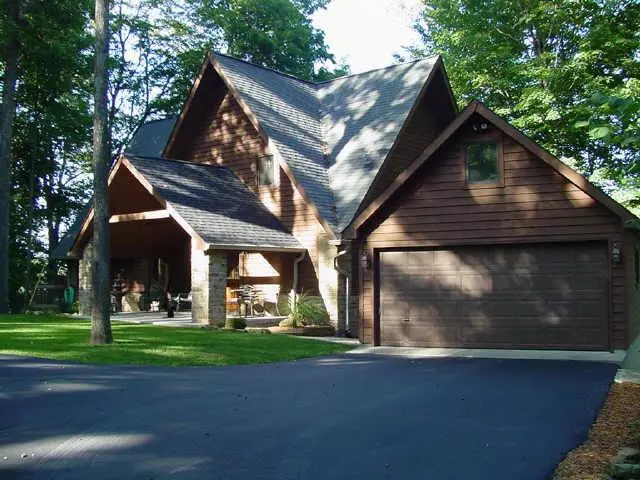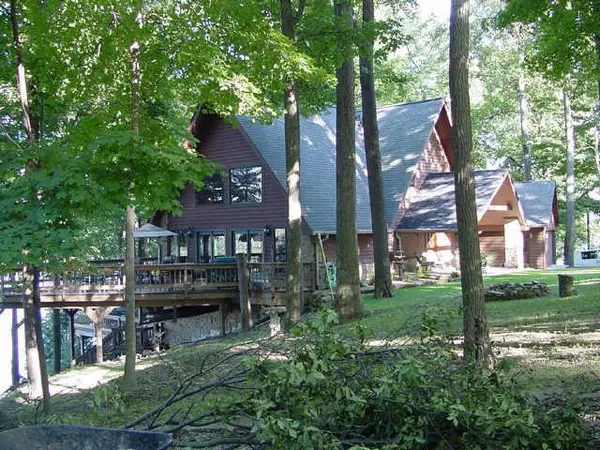$615,000
$625,000
1.6%For more information regarding the value of a property, please contact us for a free consultation.
6506 Loon DR Nineveh, IN 46164
3 Beds
3 Baths
2,775 SqFt
Key Details
Sold Price $615,000
Property Type Single Family Home
Sub Type Single Family Residence
Listing Status Sold
Purchase Type For Sale
Square Footage 2,775 sqft
Price per Sqft $221
Subdivision Sweetwater Lake
MLS Listing ID 2555989
Sold Date 05/23/06
Bedrooms 3
Full Baths 3
HOA Fees $2/ann
HOA Y/N Yes
Year Built 1991
Tax Year 1990
Lot Size 0.960 Acres
Acres 0.96
Property Sub-Type Single Family Residence
Property Description
'EXQUISITE HOME ON SWEETWATER LAKE' 178 FT OF WATER FRT. TWO BOAT DOCKS, GAZEBO AT WATERS EDGE,MULTI LGE. DECK'S. TOP OF THE LINE SECOND KIT. IN YOUR WALK-OUT BASEMENT. STONE FIREPLACE IS DBL SIDED ON LOWER LEVEL & EXTE ND'S TO THE LOFT THAT IS BEING USED FOR A SITTING AREA THAT EXTENDS FROM THE GLASS FRENCH DOORS OFF THE MB/R WITH A BEAUTIFUL PARAMOUNT VIEW OF THE LK. THE MASTER B/A IS EQUIPED WITH A BUILT IN SPACE FOR COFFEE POT & FRI G. TOO MANY AMENITIES TO DESCRIBE.
Location
State IN
County Brown
Rooms
Basement Daylight/Lookout Windows, Finished Walls, Walk Out
Main Level Bedrooms 1
Interior
Interior Features Attic Access, Cathedral Ceiling(s), Handicap Accessible Interior, Hardwood Floors, Windows Thermal, Breakfast Bar, Entrance Foyer, Hi-Speed Internet Availbl, In-Law Arrangement, Wet Bar
Heating Geothermal, Electric
Cooling Geothermal
Fireplaces Number 3
Fireplaces Type Two Sided, Basement, Dining Room, Living Room
Equipment Smoke Alarm
Fireplace Y
Appliance Dishwasher, Disposal, Down Draft, Microwave, Electric Oven, Oven, Double Oven, Refrigerator, Electric Water Heater
Exterior
Exterior Feature Dock
Garage Spaces 2.0
Utilities Available Cable Connected
Building
Story One and One Half
Foundation Block
Water Municipal/City
Architectural Style Traditonal American
Structure Type Cedar
New Construction false
Schools
School District Brown County School Corporation
Others
HOA Fee Include Snow Removal
Ownership Mandatory Fee
Acceptable Financing Conventional
Listing Terms Conventional
Read Less
Want to know what your home might be worth? Contact us for a FREE valuation!

Our team is ready to help you sell your home for the highest possible price ASAP

© 2025 Listings courtesy of MIBOR as distributed by MLS GRID. All Rights Reserved.





