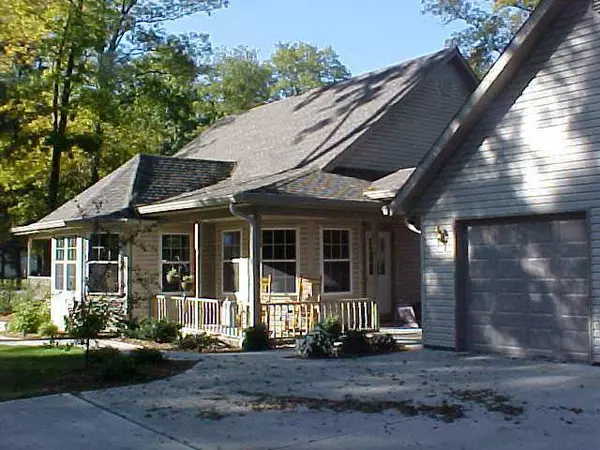$180,000
$189,900
5.2%For more information regarding the value of a property, please contact us for a free consultation.
1047 S Glenway DR Crawfordsville, IN 47933
3 Beds
2 Baths
1,677 SqFt
Key Details
Sold Price $180,000
Property Type Single Family Home
Sub Type Single Family Residence
Listing Status Sold
Purchase Type For Sale
Square Footage 1,677 sqft
Price per Sqft $107
Subdivision Hunters Glen
MLS Listing ID 2350297
Sold Date 12/11/03
Bedrooms 3
Full Baths 2
HOA Y/N Yes
Year Built 2001
Tax Year 2003
Lot Size 1.040 Acres
Acres 1.04
Property Sub-Type Single Family Residence
Property Description
GORGEOUS CUSTOM BUILT HOME SITUATED ON OVERSIZED WOODED LOT. YOU WILL FALL IN LOVE WITH THE TRAY CEILINGS, WRAP AROUND FRONT PORCH & GRACIOUS REAR DECK. MASTER SUITE IS TO DIE FOR WITH GARDEN TUB, SEPARATE SHOWER, WALK- IN CLOSETS, AND PATIO DOORS TO THE DECK. EVERYTHING IS EXQUISITE DECOR! TAXES TO BE DETERMINED.
Location
State IN
County Montgomery
Rooms
Basement Sump Pump
Main Level Bedrooms 3
Interior
Interior Features Cathedral Ceiling(s), Tray Ceiling(s), Screens Complete, Walk-in Closet(s), Windows Vinyl, Paddle Fan, Primary Bedroom on Main
Heating Forced Air, Electric
Cooling Central Electric
Equipment Smoke Alarm
Fireplace Y
Appliance Dishwasher, Disposal, MicroHood, Electric Water Heater, Water Softener Owned
Exterior
Exterior Feature Barn Mini
Garage Spaces 2.0
Utilities Available Cable Connected
Building
Story One
Foundation Block
Water Private Well
Architectural Style Traditonal American
Structure Type Vinyl With Brick
New Construction false
Schools
School District South Montgomery Com Sch Corp
Others
Ownership Planned Unit Dev
Acceptable Financing Conventional
Listing Terms Conventional
Read Less
Want to know what your home might be worth? Contact us for a FREE valuation!

Our team is ready to help you sell your home for the highest possible price ASAP

© 2025 Listings courtesy of MIBOR as distributed by MLS GRID. All Rights Reserved.





